Urban Design Presentation Board

T H E WA T E R WA Y AN UPSTREAM DEVELOPMENT
SCHUYLKILL RIVER
SOUTH PHILADELPHIA
EXISTING CITY GRID
VEHICULAR ACCESS
BICYCLE ACCESS
FORMER BODIES OF WATER
100 VS 200 YEAR STORM
GREEN STORM-WATER INFRASTRUCTURE
DELEWARE RIVER
URBAN HEAT ISLANDS
COMMERCIAL ZONES
RESIDENTIAL ZONES
96% PEDESTRIAN DOMINANT CIRCULATION
MERTENSIA VIRGINICA VIRGINIA BLUEBELLS
60% PASSIVE SPACE 40% ACTIVE SPACE (WITHIN THE PUBLIC REALM)
100% ADA ACCESSIBLE
95% NATIVE PLANTS
66% SUSTAINABLE STORM-WATER MANAGEMENT INFRASTRUCTURE
85% PUBLIC SPACE
BETULA NIGRA RIVER BIRCH
QUERCUS PALUSTRIS PIN OAK TILIA AMERICANA BASSWOOD
PANICUM VIRGATUM SWITCHGRASS
NODES OF IMPORTANCE
STORM-WATER MANAGEMENT
NORTH ENTRY
REFLECTIVE POOL/ICE TRACK
SPORTS BOARDWALK
PEDESTRIAN CIRCULATION
THE CORE DESIGN INTENTION FOR THIS SITE IS THREEFOLD. FIRST,THAT THE DESIGN OF THIS SITE WOULD ONLY IMPROVE UPON THE EXISTING CIRCULATORY FABRIC OF THE SURROUNDING CITY GRID.THE DESIGN HIGHLIGHTS SOME OF THE NODES OF IMPORTANCE, AND RESPONDS ACCORDINGLY. THIS EFFORT WILL HELP TO BUILD THE STRUCTURAL SKELETON FOR THE FUTURE DEVELOPMENT BETWEEN THE DELAWARE RIVER AND CHRISTOPHER COLUMBUS BLVD. SECOND,THE SITE DESIGN RESPONDS TO THE LACK OF SUSTAINABLE STORM-WATER INFRASTRUCTURE IN THE CITY OF PHILADELPHIA. CURRENTLY,THERE ARE MINIMAL EFFORTS BEING MADE TO IMPROVE UPON THE CITIES FLOODING ISSUE.THIS SITE WILL ADD 23 ACRES OF “GREEN” STORM-WATER MANAGEMENT IN AN EFFORT TO HANDLE THE STORM-WATER OVERFLOW AND MINIMIZE THE FLOW TO THE EXISTING COMBINED SEWAGE OVERFLOW SYSTEM FINALLY,THE SITE WILL IMPROVE UPON THE EXISTING PEDESTRIAN WALK-ABILITY OF THE CITIES URBAN PLACES. THE INTERCONNECTED NETWORK OF BIKE AND PEDESTRIAN INFRASTRUCTURE HAS ALLOWED FOR EVERYONE TO BE INCLUDED AND GIVEN AN OPPORTUNITY TO TAKE A JOURNEY THROUGH THE WATERWAY.
WETLAND PEDESTRIAN EXPERIENCE
“THE OVAL” ELEVATED PATH
VEGETATED TERRACE PIER
SEASONAL GARDEN
THE NORTHERN REGION OF THE SITE IS DOMINATED BY PUBLIC ACTIVITY. BOTH THE ICE TRACK EXPERIENCE AND THE SPORTS BOARDWALK WILL MAINTAIN SEASONAL ACTIVITY THROUGHOUT THE YEAR AND WILL PROVIDE THE EXISTING SURROUNDING SITES WITH A CONTINUATION OF PROGRAM.THE ACTIVITY THAT SURROUNDS THIS SITE WILL BRING USERS INTO THIS LOCATION THAT WILL UTILIZE THIS LOCATION TO ITS FULLEST POTENTIAL.THIS WILL CONTINUE TO BE A MODEL FOR THE WAY THAT PHILADELPHIA CONTINUES TO EXPAND AND DEVELOP UPON ITS BEAUTIFUL RIVER.
“THE SHATTERED PIER”
INDUSTRIAL WATER FEATURE
NEIGHBORHOOD GATHERING
SOUTH ENTRANCE
THE SHATTERED PIER PAYS HOMAGE TO THE ONCE INDUSTRIAL USE OF THE SITE.THE CENTERPIECE OF THE PIER IS A LARGE COR-TEN STEEL PIPE EMERGING FROM THE COAST AND SHOOTING INTO THE SKY WHILE LETTING WATER SLOWLY FALL FROM THE SIDES. IT CULMINATES AMIDST THE CENTER OF THE WETLAND, CREATING A UNIQUE ECOSYSTEM FOR PLANT LIFE TO GROW IN, WITH VARYING WATER CONDITIONS.
RE TE AT SH
KI NG TO WA
CAMD EN, NJ
SITE MASTER PLAN
MULTI-USE BUILDING
BIO-RETENTION
THE NEIGHBORHOOD ZONE OF THIS SITE IS STILL VERY MUCH A PUBLIC GATHERING SPACE. AT ITS VERY CORE IT IS A PLACE FOR NEIGHBORS TO MEET, FRIENDS TO GRAB A COFFEE, AND LEADERS TO HOST MEETINGS. THERE ARE MULTIPLE PLACES WHERE ONE CAN SIT AND RELAX, WHILE STILL HAVING PLENTY OF OPPORTUNITIES TO TAKE A STROLL THROUGH THE SCENIC WETLAND. PLENTY OF BEAUTIFUL VISTAS WILL BE PROVIDED THROUGHOUT YOUR TIME HERE.
“THE OVAL” SEASONAL GARDNEN
SECTION 1 (WEST TO EAST) @ 1”=100’
RESIDENTIAL • • • •
RESIDENTIAL
• 6 FLOORS • 415 UNITS @ 750 SF • 100 UNITS @ 900 SF
3 FLOORS 132 UNITS @ 750 SF 50 UNITS @ 900 SF 144,000 SF
• 1 FLOOR • 48,000 SF
• 1 FLOOR • 15 UNITS @ 2,500 SF • 39,175 SF
• .5 FLOOR • 15 UNITS @ 2,500 SF • 39,267 SF
• .5 FLOOR • 10 UNITS @ 2,500 SF • 24,000 SF
INDUSTRY • 1 FLOOR • 65,991 SF
• 1.5 FLOORS • 445 SPOTS • 72,000 SF
• 1 FLOOR • 39,175 SF
• 1.5 FLOORS • 515 SPOTS • 83,141 SF
BUILDING USE (NORTH TO SOUTH)
PEDESTRIAN EXPERIENCE ALONG CHRISTOPHER COLUMBUS BLVD.
MULTI-USE BUILDING PUBLIC GATHERING
ELEVATED PATH
NDUSTRIAL WATER FEATURE PLAZA
SHATTERED PIER
SECTION 2 (WEST TO EAST) @1”=100’

Best Architecture Presentation Board Ideas
- AEC Marketing
- Digital Asset Management
Posted by: Cinthya Soto
If you’re an architect, you know that one of the most impactful methods for expressing your ideas is creating architecture presentation boards. These boards serve as more than just showcasing your project; they effectively portray your concepts and narrate the story of your design.
However, creating your architecture presentation board can prove challenging. It’s crucial to establish a well-designed layout that maintains a cohesive and engaging narrative. This will enable you to effectively communicate your ideas and elevate the impact of your architecture proposal .
In this blog, we’ll explore ten architecture presentation board concepts, encompassing vital elements necessary for crafting a polished and visually captivating presentation. These ideas include various aspects such as layout, structure, visual hierarchy, color, and more, all contributing to the creation of a professional and visually engaging presentation.
By the end of this blog, you’ll possess the knowledge and confidence necessary to produce a creative and impactful architecture presentation board. This will allow you to showcase your architecture projects accurately and secure new projects.
What Is an Architecture Presentation Board?
Applying all of this information to your architecture presentation board may seem challenging, but with the help of a well-designed layout, you can effortlessly tackle this task.
An architecture presentation board is a visually appealing graphic that effectively summarizes all the ideas of your project. It provides a condensed and clear representation of your design. Architects use architecture presentation boards to showcase their projects and work.
The purpose of a presentation board is to construct a narrative that effectively conveys the essential information of your project in a self-explanatory manner. This enables readers to comprehend each of the proposed solutions with ease.
An architecture presentation board fulfills multiple objectives, including:
- Serving as a tool for presenting designs to clients, superiors, or colleagues
- Assisting in attracting clients and securing commissions
- Contributing to the advancement of your career and elevating your architectural projects to new heights
Architecture presentation boards serve various purposes, being used by both students and professionals. During your time as a student, these presentations are crafted for juries and submissions, allowing you to present your work to professors and peers. In your professional life as an architect, these boards are used to present designs to clients, committees, shareholders, and exhibitions.
In many ways, an architecture presentation board resembles a sales pitch, as you are essentially promoting your design, ideas, and concept to win clients over.
10 Architecture Presentation Board Ideas
While the architecture presentation board may not be the only aspect of the project itself, it certainly has an impact on the audience. Additionally, it can showcase your artistic abilities and design skills.
The structure of an architecture presentation board serves as the platform for combining the key ideas of your project, presenting only the essential elements required for a clear understanding of the proposed concept. Remember, there is no need to incorporate every single detail into the presentation board. It is equally important to be careful with the amount of text used and to maintain focus on the central idea of the project.
To help you get started, let’s take a look at some of the essential concepts (with examples) that must be considered when creating your architecture presentation board. This will help you create a flawless presentation board for clients.
1. Size and Orientation
When designing your architecture presentation board, you will have to determine whether you will be presenting them in landscape or portrait orientation. You can explore different formats to enhance the presentation of your proposal.
However, it’s not certain you’ll get to choose the size or orientation of your presentation boards. You’ll most likely encounter limitations that restrict you to a particular board size and a specific number of boards. Sometimes you will have the opportunity to choose the size and orientation of your presentation boards. However, more often than not, these decisions will be decided by your director, client, or professor. It’s important to ensure that you are aware of the parameters beforehand to avoid any inconsistencies.
If you’re a student, it is common for professors to impose restrictions regarding board sizes and the number of boards. In such cases, you should verify whether your boards should be presented in landscape or portrait orientation.
However, if you have been allowed to decide for yourself, take some time to think about it. Consider which orientation will make your graphics stand out the most and which one will best tell the story of your project.
Apart from deciding whether your board will be in the landscape or portrait orientation, you will have to decide which way you will present your board. Some options include:
- Side by side as a single large board
- As one equivalent-sized poster
- As separate boards arranged in a sequence
Keep in mind, the orientation and size of your boards can also have an impact on the structure and layout of your presentation.
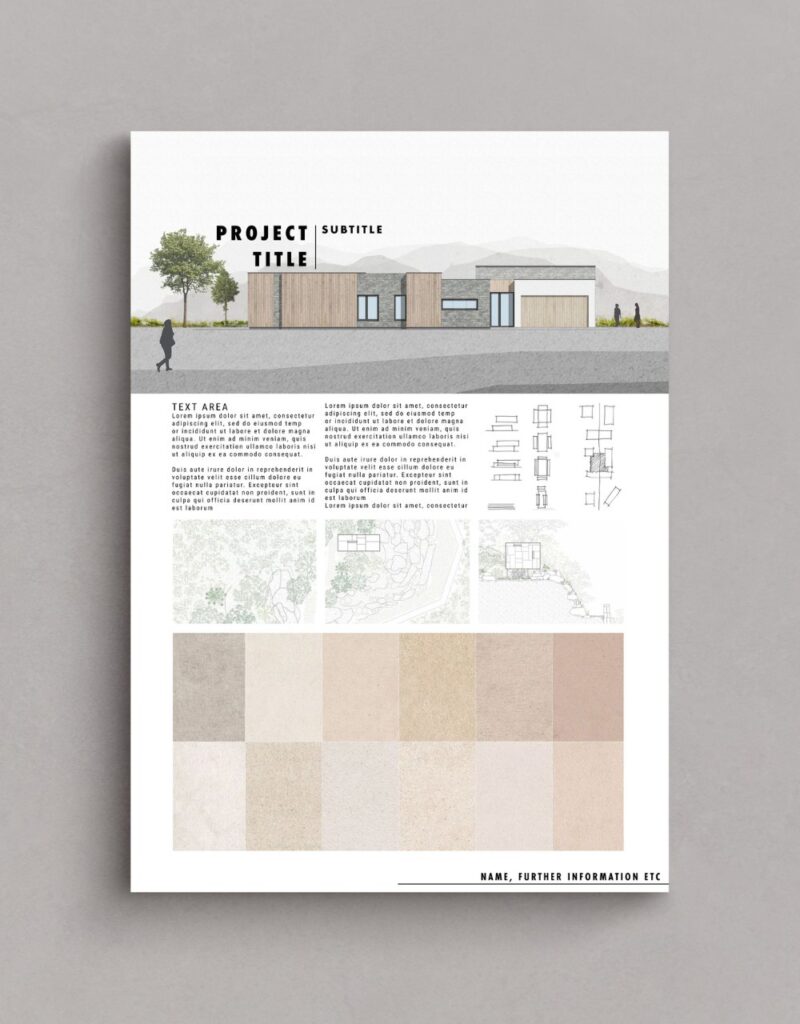
2. Layout
When arranging your architecture presentation board, think about the main ideas you want to express. Then, decide on the images and graphics that will best showcase those concepts. Collect all the required information and take note of the graphics and text that will best convey your concepts effectively.
Before starting the actual layout of your boards, take time to sketch out different versions to identify the most suitable arrangement. Create small-scale sketches to capture the basic flow of each board, enabling you to experiment with different element placements before finalizing your design on the boards themselves. This process allows for flexibility and adjustments to ensure you achieve a complete overview of your ideal layout.
Once you have decided on the layout you want, think about how much space each element will require on the page. Make sure each graphic is big enough to make an impact and consider the amount of space you want to leave between each graphic. Leave enough space so that it doesn’t look crowded or messy, but, avoid leaving too much space as well, as it may give the wrong impression.
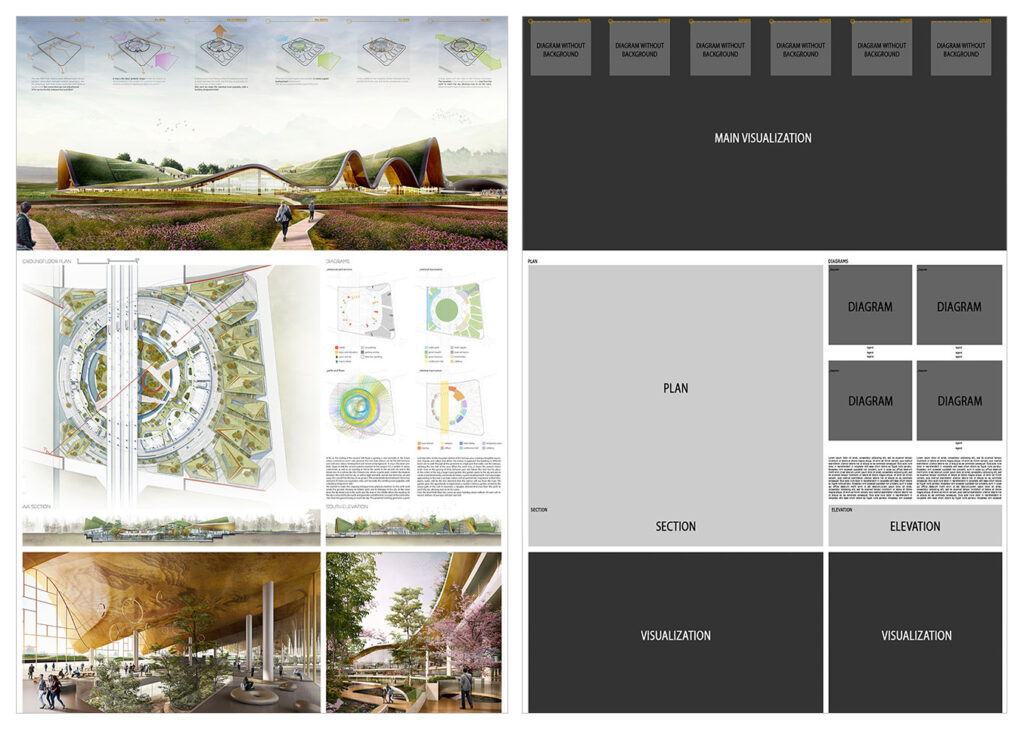
3. Structure
Using a grid structure is the most common layout method used among architects because it simplifies the organization of visual elements in your presentation. Several compositions can be used when using a grid structure, such as square or rectangular grids, mixing texts, and images, or even adopting an organic structure.
The grid serves as the fundamental framework for diagramming. Diagramming an architectural presentation board involves the organization and arrangement of graphic and textual elements that deliver comprehensive information about your project. This process ensures a well-structured and cohesive representation of your proposal, providing viewers with an accurate representation of your architectural vision.
Keep in mind, you are essentially narrating a story, therefore you must carefully consider the flow of the narrative as you organize your presentation board. To help you get started, follow these steps:
- Consider the perspective of the individual observing your presentation
- Prioritize what you want them to see first
- Strategize the most effective approach to displaying your project’s story to them
- Evaluate if your structure and layout successfully achieve this objective
Remember, normally, we read presentations from left to right and from top to bottom, so consider the story of your project and how it will be read.
You should also consider how each board in your presentation relates to each other. Assess whether there is a logical progression from one board to the next, ensuring that the sequence flows seamlessly. In case you will not display all the boards simultaneously, consider numbering them to guide your viewers and ensure they follow the correct sequence.
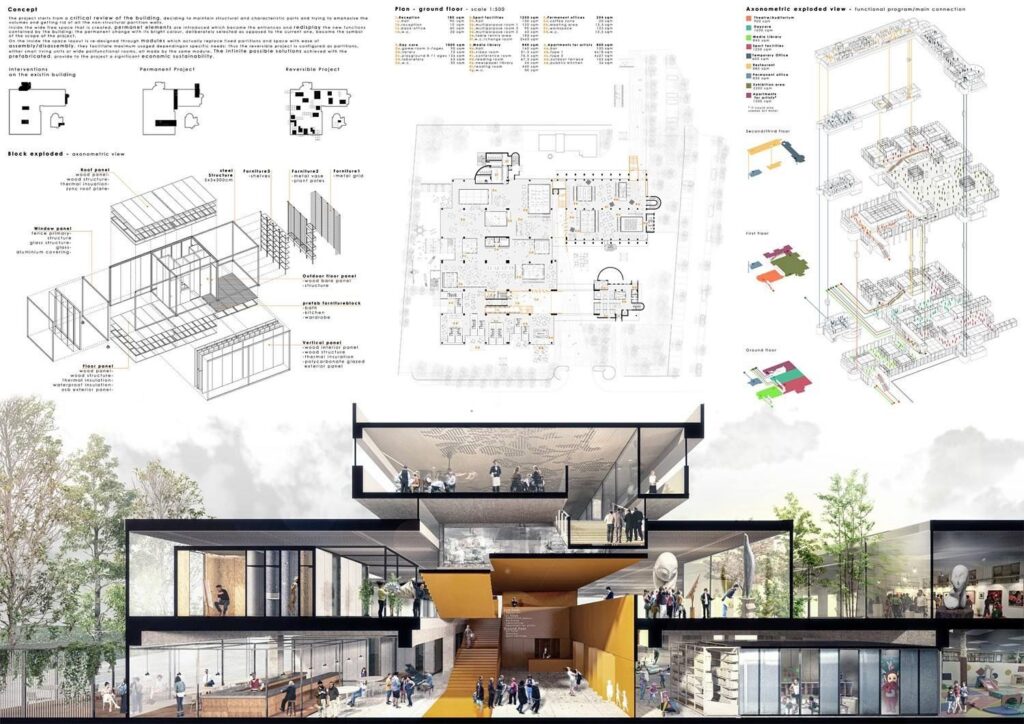
4. Background
The background of your architecture presentation board should not be complex or cause difficulty. We want the viewer to easily see all the elements without any distractions from a busy background. It’s important to avoid anything that may draw attention away from the crucial details of the board. Let your graphics and text take center stage, refraining from using bold colors or textures that may take away the focus from them.
With that being said, be very careful when choosing a black background. It may diminish the readability of text and potentially reduce the impact of your graphics. Moreover, background images, if chosen, can often be distracting. A black background could also set a cold and boring tone. Therefore, if you opt for this approach, make sure that all the information remains easily comprehensible.
On the other hand, going for a white or light gray background will enhance the visibility of your graphics and text, allowing them to stand out effectively. This choice gives your presentation a professional appearance without overwhelming the viewer. While you can incorporate other colors that align with your central concept, ensure that the background remains plain enough for the viewer’s attention to be primarily directed towards the design rather than the background itself.
Regardless of the color you select for your background, use it strategically to your benefit. Embrace the concept of negative space and leverage its power. Include only essential information in your presentation, resisting the temptation to fill empty spaces with irrelevant details. The skillful use of negative space enhances the impact of your design, creating a clean and professional feel.
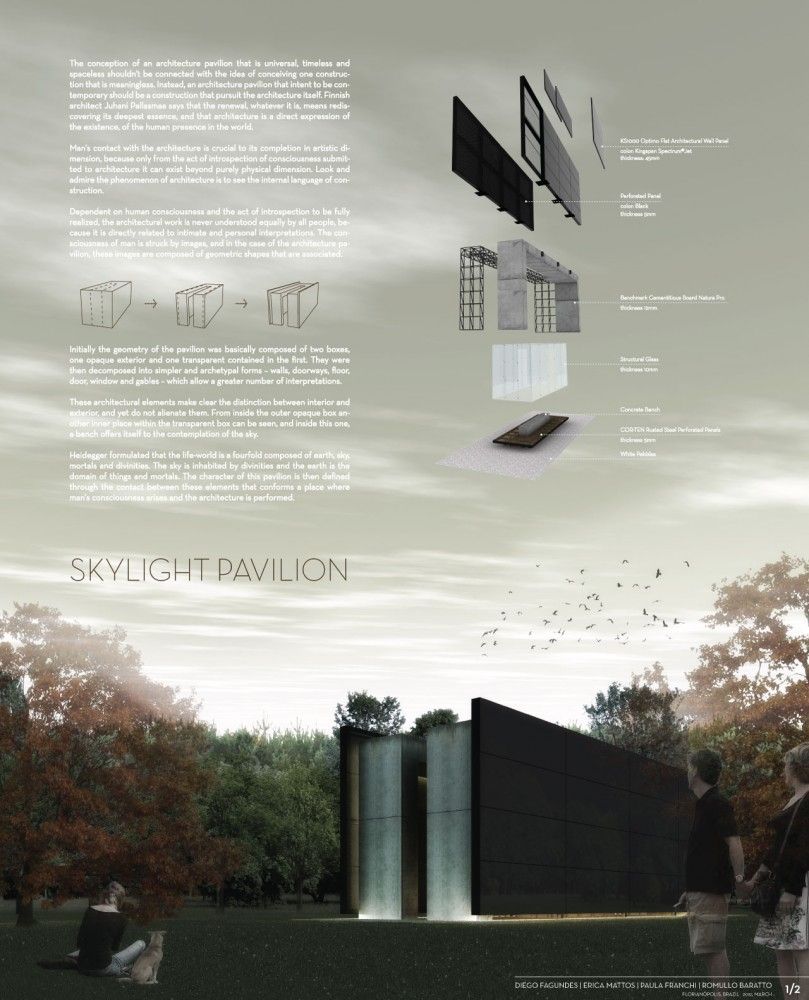
5. Colors
While we discussed the use of the typical black, white, and gray colors in an architecture presentation board, don’t hesitate to include some colors. However, be mindful of your color choices to strike the right balance, ensuring that your board doesn’t appear dull or overwhelming. Introducing hints of color can bring life to your presentation boards and draw attention to the elements you want to highlight. This will help guide your viewers’ focus to the key aspects of your presentation board.
How you can use colors to make your design more lively? One example is you can add a contrasting color like green for landscaping to a mostly single-color presentation. You can also use a different color to represent specific building materials, such as brick, glass, or wood. These color choices bring visual appeal and improve the overall look of your design.
You can also consider opting for a bold and attention-grabbing color, such as pink or red, to serve as a prominent feature in your diagrams. If you aren’t feeling inspired, there are many pre-made color palettes available online for you to work with.
The choice is yours and whichever color you decide to continue with, make sure to always ensure consistency by using the same color across all of your boards. This approach will help maintain a cohesive and seamless flow throughout your presentation.
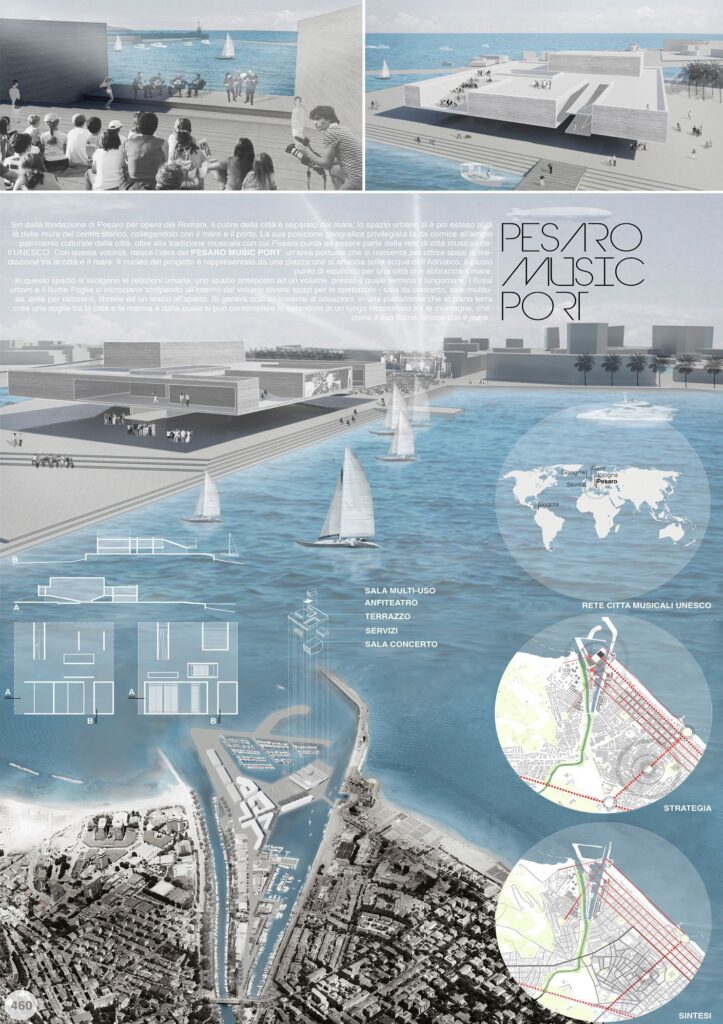
6. Visual Hierarchy
When creating your architecture presentation board, leverage visual hierarchy to highlight specific images on your presentation boards. This means you should select which image deserves the most visual attention within the hierarchy. Identify your project’s strongest point that you want to highlight, and make it the main focus that catches the viewer’s eye from far away. You should also incorporate other images that reveal their details when viewed up close.
So, how can you do this effectively? There are various techniques to draw attention to a specific drawing, such as playing with color or size. Don’t be afraid to use up the space you need to display the images that are crucial for your vision. For example, you can make the image you wish to highlight the largest, ensuring it can be viewed clearly from a distance of 6ft. This effectively communicates the visual hierarchy and emphasizes the importance of the highlighted image.
Another method is to use color to direct the viewer’s attention to a specific graphic. By using color in a targeted manner, you can effectively guide the viewer’s eye toward the main idea on the board.
You also have the option to center the image you want to highlight and arrange the surrounding content to complement it. This technique is particularly effective when the image contains elements that serve as the background of the architecture presentation board, such as a large sky or landscape.
For the best outcome, focus on keeping the overall vision of your project in mind and selecting images that directly display and strongly support that idea.
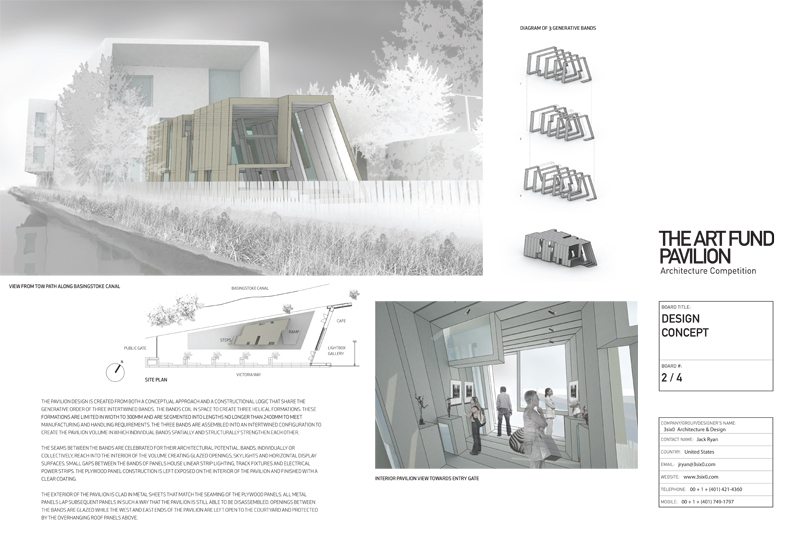
7. Image Selection
Choosing the right images is an important aspect of creating your architecture presentation board. The graphics you select can either make or break your entire presentation board. Throughout the architectural design process, you will generate various sketches, models, renderings, and drawings. Make sure to carefully select the images that effectively communicate the important details of your project.
Keep in mind, using an excessive number of images in your presentation can lead to a cluttered and confusing visual experience for the viewer. However, using enough images may give the impression that you needed to invest more effort into your presentation. Strive for a balanced representation that showcases your project effectively.
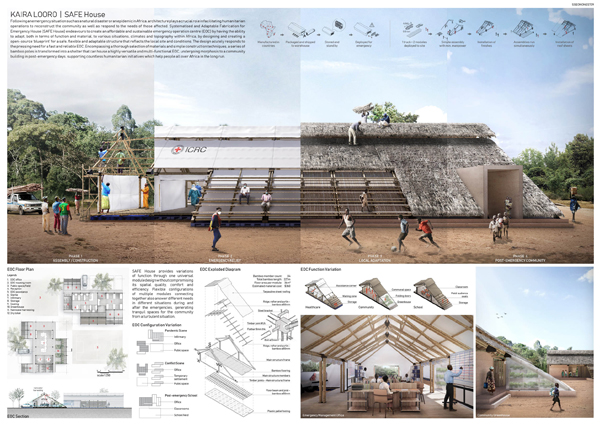
8. Content
Not only should your architecture presentation board be easy to understand but it should also demonstrate your full commitment and dedication to your project.
When it comes to planning out the content for your presentation board, consider the following elements to ensure a clear understanding:
- Internal and external images
- Isometric views and exploded views
- Perspective cut
- Diagrams
- Volumetry studies
- Descriptive memorial
- Technical drawings (plans, cuts, and details)
It’s important to note that not all the mentioned items need to be included in every project, as this depends on the specific requirements and nature of each project. However, these elements are valuable resources that can enhance the understanding of your architecture proposal whenever applicable.
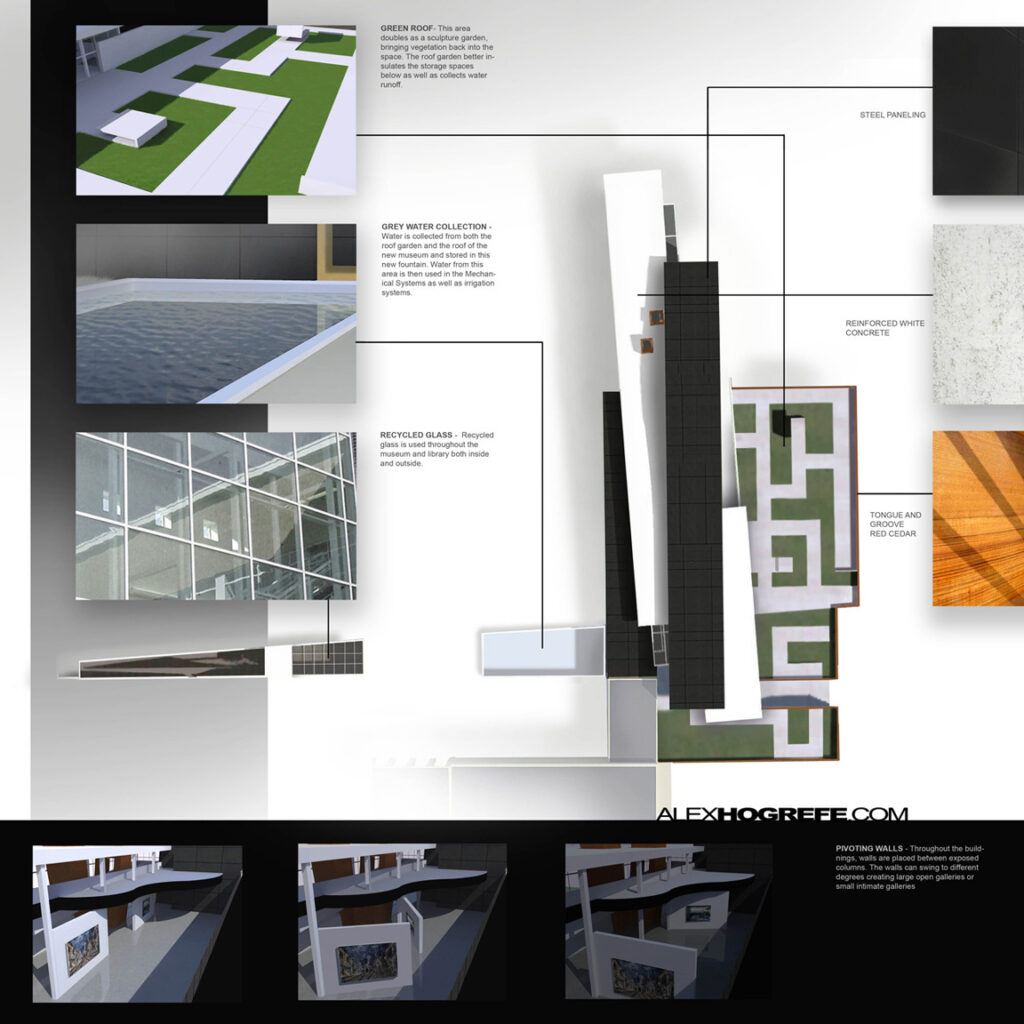
9. Text
It’s important to keep text at a minimum on your architecture presentation board. You should write a concise and focused concept statement, avoiding wasting time on lengthy descriptive text that is unlikely to be read. Shoot for a clear and short message that effectively communicates your concept.
Some questions to consider when organizing the text sections in your architecture presentation board include:
- What is easier to read?
- What flows best?
- What is pleasing to the eye?
Moreover, when creating the text for your architecture presentation board, consider the alignment of your text within its designated text box. Think about which alignment is easier to read and pay attention to text spacing and hyphenation to ensure they appear visually pleasing on your presentation board. Don’t forget that the size and alignment of your text boxes should complement your graphics. They are important elements of the visual hierarchy in your presentation.
Some tips to consider when creating the text for your architecture presentation board:
- Do not use all capitals in your text, unless it’s for the title
- Follow the standard rules of capitalization for a professional and easy-to-read presentation board
- When possible, replace text with simple illustrative sketches and figures
Remember, your presentation serves as your sales pitch. Therefore, avoid lengthy explanations that would cause you to lose your audience’s attention and keep your message concise and engaging to effectively capture and maintain their interest.
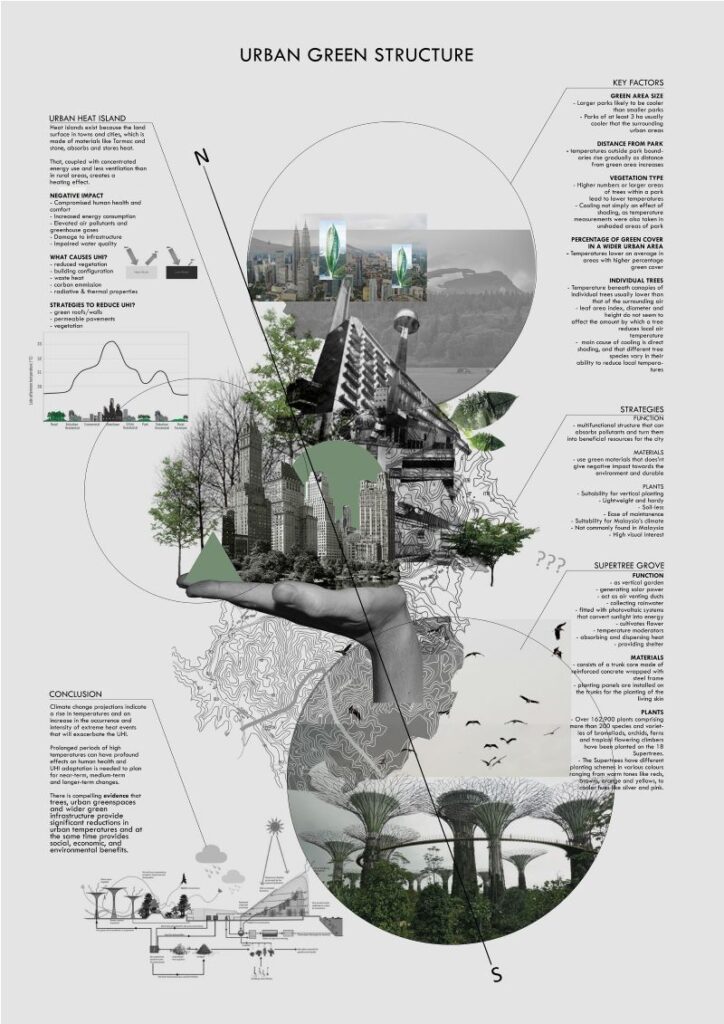
10. Font
Select an appropriate font for your title and text, using only one font type per project whenever possible. However, you can create variations by adjusting the font size for the title, concept statement, and labeling. Consider using Sans Serif fonts such as Futura or Helvetica, as their sleek and minimalistic style complements modern high-tech designs.
When choosing a font for your architecture presentation board, consider the following:
- Avoid script or handwriting fonts to achieve a clean and professional look
- Keep the color of your font dark (ex. black or dark gray) to provide contrast to a light background
- Choose a font and size that will be easy to read
- Make sure the title font and placement are consistent from board to board
- Use font sizes to create a hierarchy (e.g. a large font for titles, a slightly smaller font for subtitles, and a standard size for the rest of the content.)
The font you choose for your architecture presentation board can significantly impact its success or failure and greatly influence its level of engagement, which is why it’s important to make sure you find the best architecture font .
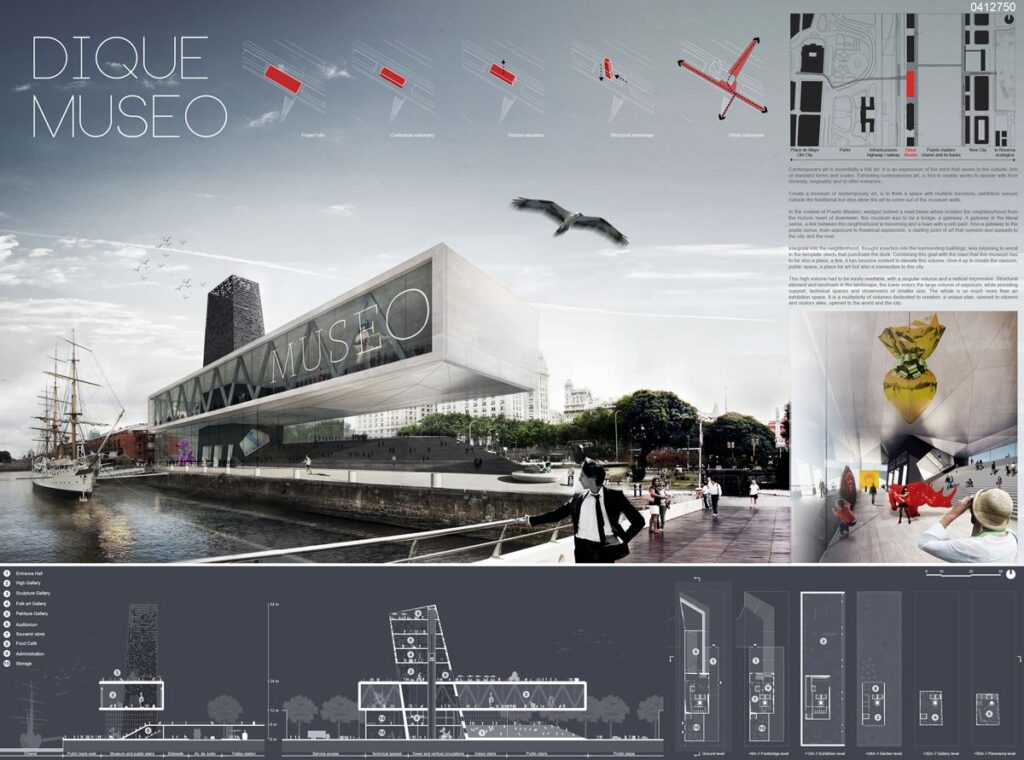
Choosing the Right Elements
Unless specific instructions are provided to you when creating your architecture presentation board, the choice of elements to include will be up to you. When making these important and creative decisions, consider what elements will effectively express and explain your design most compellingly. Remember to prioritize clarity and coherence to create a successful architectural presentation.
Next Steps
We hope this guide on the best architecture presentation board ideas was helpful. As you begin creating your architecture presentation board, remember that there are several solutions out there to help you make better presentation boards and win more business. When it comes to asset management for AEC and real estate professionals, OpenAsset provides a high-quality software solution.
At OpenAsset, the only Digital Asset Management (DAM) solution designed specifically for firms in the built world, we make it easy to find the digital assets you need. With OpenAsset, you can easily find assets by project or person using keywords or file type. Our secure platform also helps you protect your digital assets by keeping them safe from unauthorized access and accidental deletion. You can also easily share files with team members, clients, and partners using controlled access to files.
To ensure consistency and manage your ever-growing number of digital assets, request a demo with us and learn how OpenAsset can help you manage your digital assets today.
Get OpenAsset DAM Insights

How to Create Winning Proposals
What to read next.

What Are Brand Assets? 15 Examples + Importance of Digital Brand Assets
A pivotal part of any company’s marketing strategy is the creation and exchange of brand assets used in the promotion of the business....

Image Relay vs. OpenAsset
Selecting the right Digital Asset Management (DAM) system is essential for businesses looking to optimize their digital asset organization a...

Construction Technology: 16 Building Technologies Driving the Future
Despite being a $12 trillion giant, the architecture, engineering, and construction (AEC) industry has historically been slow to embrace dig...

Want to create or adapt books like this? Learn more about how Pressbooks supports open publishing practices.
18 Getting Started with Creating Presentation Boards (Posters)
Presentation board layout, intro to column widths and guides.
In InDesign the presentation board layout file provided on learn or create a new document (36×48 inches). If rulers, guides, and frame edges do not already appear, turn them on by:
- View > Show Rulers
- View > Grids & Guides > Show Guides
- View > Extras > Show Frame Edges
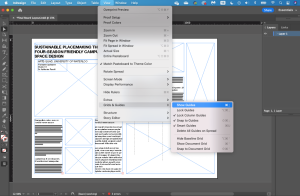
Make sure your measurements are in millimeters. If they are not, set them by:
- InDesign > Preferences > Units & Increments…
- Set Ruler Units to Millimeters
- Set Stroke to Points
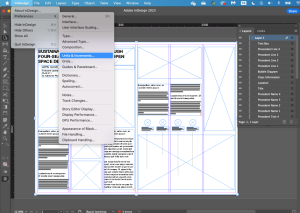
The provided layout, the layout is loosely based on a 6 column, 9 row grid with the following measurements:
- 12.7 mm (0.5”) margins all around
- 6 columns with 9.525 mm (0.375”) gutters
- 9 rows with 9.25 mm (0.364”) gutters
To change the size of the gutters, click Layout > Create Guides, and enter your values. You can also edit guides by holding the guideline and dragging it to your desired destination. Guides will be helpful when you resize your image and text frames.
TIP: Designers often use the “rule of thirds”. It is best practice to use columns and rows for guides (or a multiple of 3).
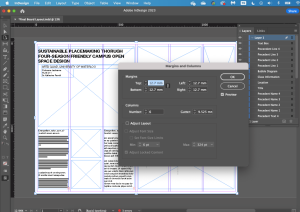
If the layers panel is not open, add it to your workspace by clicking:
- Window > Layers
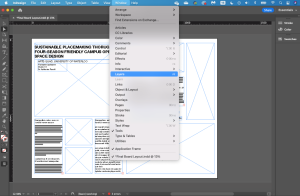
Select the frame you would like to add by clicking it in the layers panel. To place your image:
- Click File > Place
- Select your image
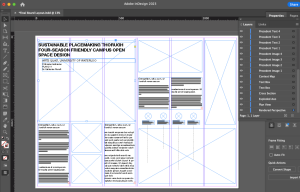
Adjust the image to fit the frame. A quick method is to click the “Content-Aware Fit” option in the Frame Fitting section of the Properties panel. You can also try the other frame fitting options to determine the best fit for your image. To manually adjust your image, double click on your image, and move/resize accordingly.
NOTE: The selection frame for an image is orange and the selection frame for an image frame is blue.
To resize both your image and frame together proportionally, hold SHIFT and move corners as appropriate. Add and fit all your images to their respective frames.
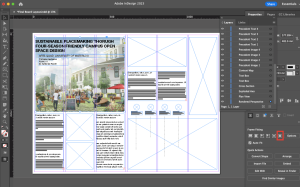
NOTE: The template has 4 spaces for precedent images. If you have more, you can duplicate the frame/text boxes/leading lines. You should also move the precedent images and leading lines to accurately represent elements in your plan view.
Be sure to add all 4 of the draft illustrations noted in the poster mock-up to the right, and specified in the assignment description and rubric.
Be sure to add a text box at the bottom of the poster for REFERENCES:
References should also be lined up along the bottom, in 10-12 point font.
EXAMPLE: References: Literature: APA format for lit refs, but all in a row divided by semi-colons. Precedents (L to R): www.website.ca; www.website.ca, etc. Entourage: www.mrcutout.com, www.nonscandanavia.com. Model: cadmapper, nameofwarehousesource
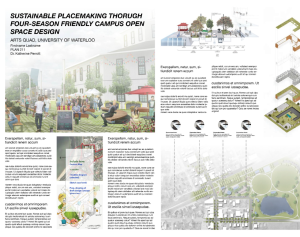
To apply an effect to a frame, select the frame, and click Object > Effects > Gradient Feather.
NOTE: The template already has this effect applied to the rendered perspective frame and the plan view frame.
To remove the effect, click Object > Effects > Gradient Feather.
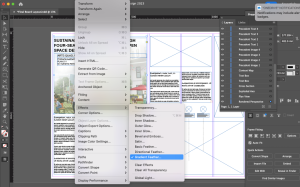
To apply a gradient feather to the top, in the Options section:
- Set Type to Linear
- Set Angle to 90
Similarly, to apply it to the bottom, right, or left side, set angle to -90, 0, or 180, respectively. You can adjust the extent of the gradient by dragging the gradient stops.
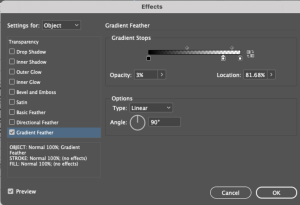
TEXT BOXES: TYPE, CHARACTER STYLES, AND JUSTIFICATION
The template has placeholder text inputted in the text boxes. To replace the placeholder text with your text:
- Double click the text box
- Select all (Command or CTRL + A)
- Delete placeholder text
- Paste your text
An easy method to manage various text styles is to set up your character styles for the project. To set up character styles:
- Open the Character Styles panel. If you don’t see it on your workspace, you can turn it on by clicking Window > Styles > Character Styles
- Click the bottom left + button to add a style. Double click on the style to open the pop-up box
- Click Basic Character Formats
- Set your Style Name, choose the Font Family, Font Style, and Size
- Repeat to create all your character styles
TIP: Check out the following links for font pairing and font sizing ideas:
https://www.indesignskills.com/tutorials/font-pairing/
https://www.adobe.com/express/learn/blog/10-ways-to-pair-fonts-for-maximum-impact
https://showitbetter.co/what-font-size-touse-in-your-boards/
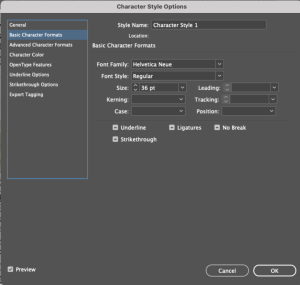
To format the text:
- Select the text,
- Choose the appropriate character styles option from the drop-down menu in the Properties panel.
Your text should be left justified. To apply left justification:
- Open the Properties panel
- Select Align Left under the Paragraph tab
- Uncheck Hyphenate to avoid word splitting.
TIP: If you want to keep hyphenated text, adjust the hyphenation settings by clicking Paragraph Styles > Hyphenations.
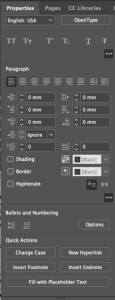
TIPS AND TRICKS
To personalize your board and graphics, establish a cohesive colour scheme. Check out the following link for premade colour palettes: https://coolors.co/
When designing your own presentation board layouts, you should consider:
- Orientation – Which orientation gives your project a natural flow?
- Visual Hierarchy – Which images do you want to emphasize? Which one are supplementary? What order do you want your guests to view them in? Use these common layout patterns to inform your designs: https://vanseodesign.com/webdesign/3-design-layouts/.
- Negative Space – Provide visual breaks across your board and guide the readers’ eye. Consider size and placement of negative space between both images and text.
- Balance and Harmony – Avoid layouts being top-heavy or bottom-heavy by carefully consider the placement of stronger visuals. Consider horizontal balance by following the rule of thirds: https://visme.co/blog/layout-design/
EXTRA RESOURCES
The Studio Skills Guide: Step-by-step instructions for urban design and planning Copyright © by Katherine Perrott is licensed under a Creative Commons Attribution 4.0 International License , except where otherwise noted.
Share This Book

- Urban Design
- Transportation & Streets
- Accountability
Warning message
Urban design - presentation boards, add comment.
Gib Veconi Jan 19 2022 at 2:59PM on page 16
Angela Quiles Jan 17 2022 at 5:00PM on page 15
Elisa Jan 17 2022 at 2:38PM on page 20
Breakout room 4 Jan 14 2022 at 4:06PM on page 33
Breakout room 4 Jan 14 2022 at 4:05PM on page 24
Breakout room 4 Jan 14 2022 at 4:05PM on page 21
Breakout room 4 Jan 14 2022 at 4:04PM on page 16
Breakout room 4 Jan 14 2022 at 4:03PM on page 13
Breakout room 4 Jan 14 2022 at 4:03PM on page 10
Breakout room 2 Jan 13 2022 at 11:58AM on page 10
Breakout room 1 Jan 13 2022 at 11:57AM on page 10
Breakout room 3 Jan 13 2022 at 11:53AM on page 20
Breakout room 3 Jan 13 2022 at 11:52AM on page 14
Breakout room 3 Jan 13 2022 at 11:51AM on page 14
Gib Veconi Jan 13 2022 at 11:50AM on page 14
Gib Veconi Jan 13 2022 at 11:45AM on page 1
Bernell K Grier Jan 12 2022 at 8:17PM on page 1
Bernell K Grier Jan 12 2022 at 8:14PM on page 20
Andre Leon Jackson Jan 12 2022 at 8:10PM on page 14
Bernell K Grier Jan 12 2022 at 8:09PM on page 20
Andre Leon Jackson Jan 12 2022 at 8:07PM on page 12
ron Shiffman Jan 12 2022 at 8:03PM on page 14
Bernell K Grier Jan 12 2022 at 8:01PM on page 1
ron Shiffman Jan 12 2022 at 8:00PM on page 3
Deni DeYonker Jan 12 2022 at 7:57PM on page 18
Bernell K Grier Jan 12 2022 at 7:56PM on page 1
Bernell K Grier Jan 12 2022 at 7:09PM on page 1
Got any suggestions?
We want to hear from you! Send us a message and help improve Slidesgo
Top searches
Trending searches
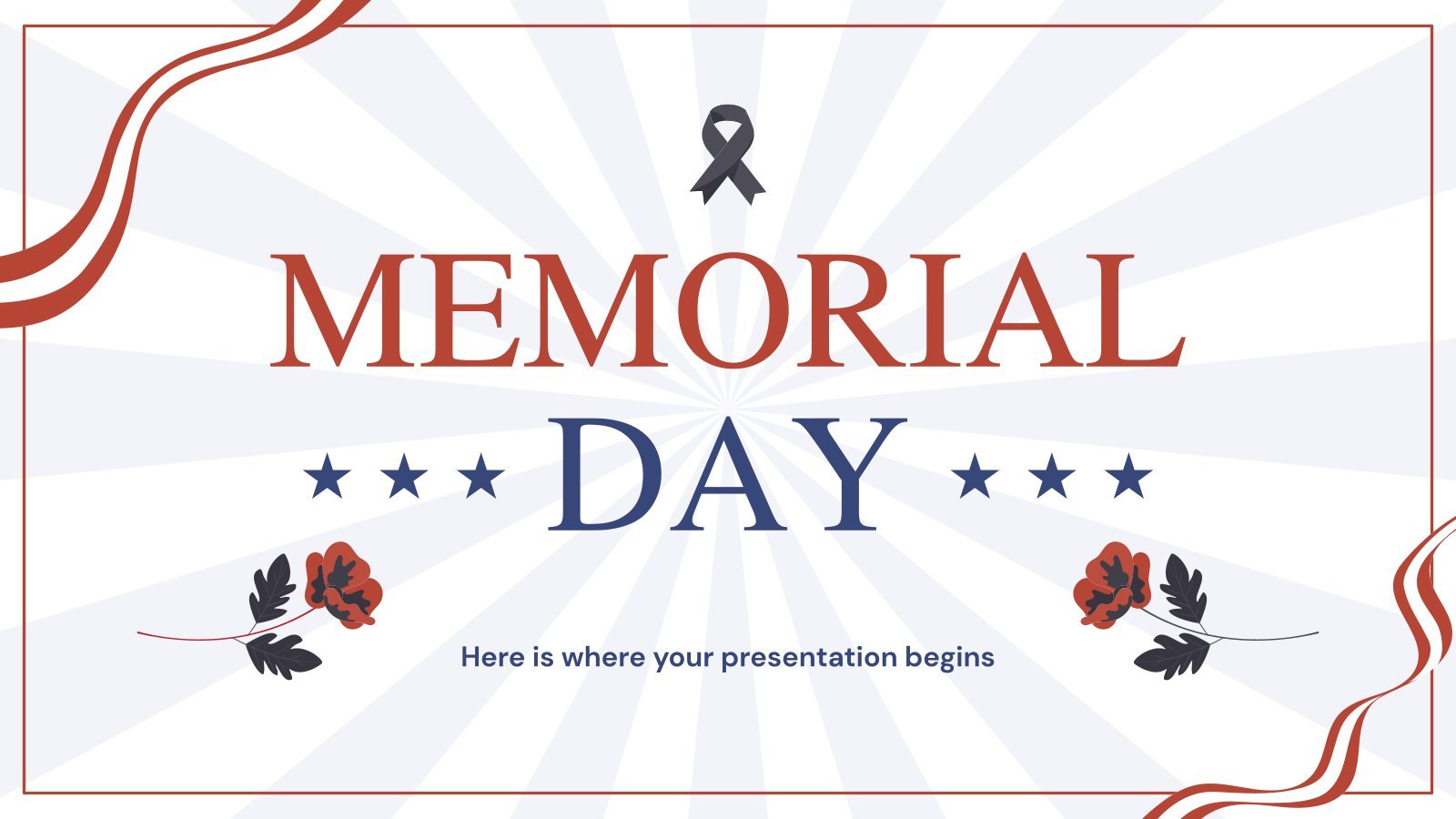
memorial day
12 templates
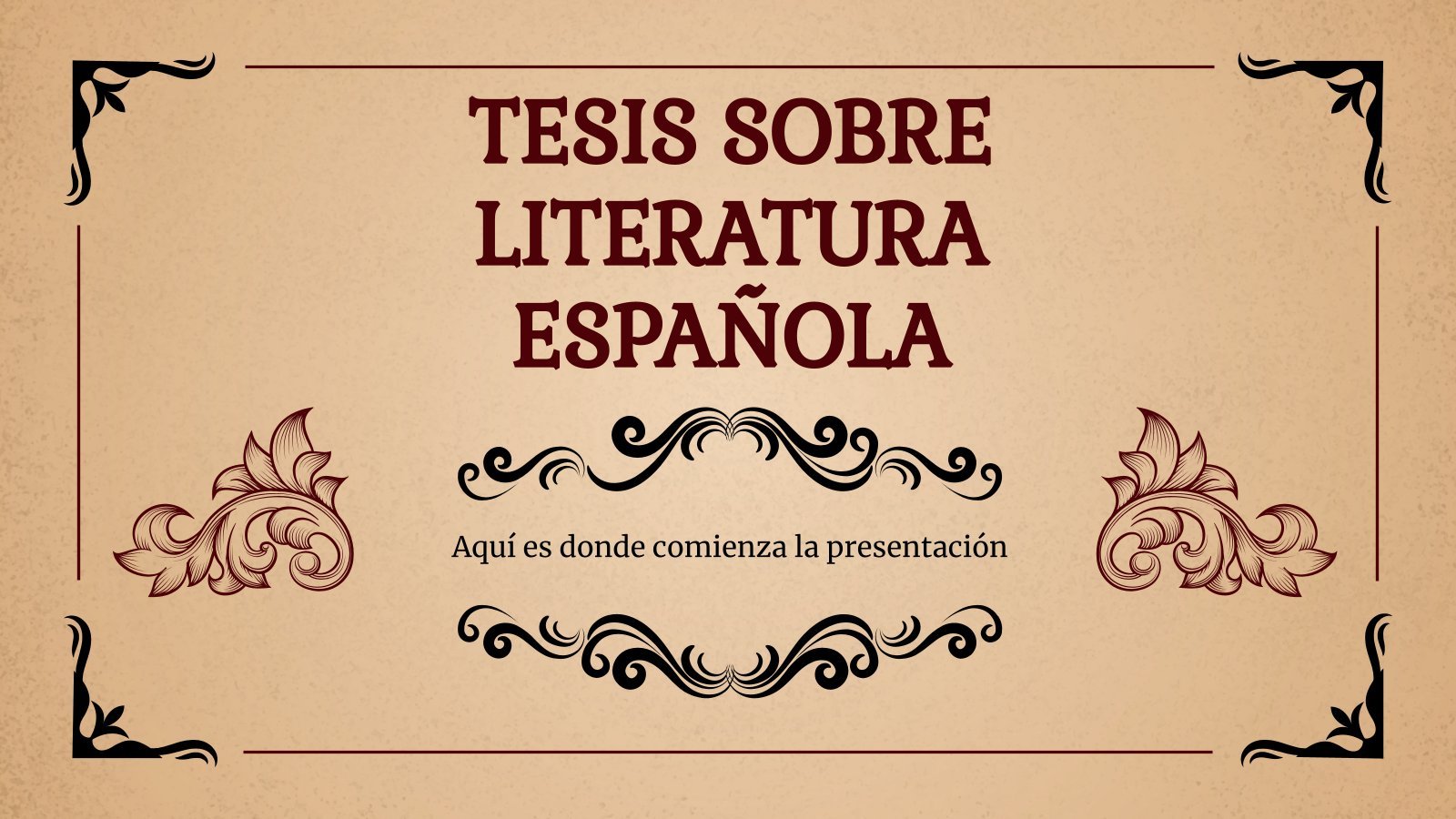
151 templates

15 templates

11 templates

39 templates
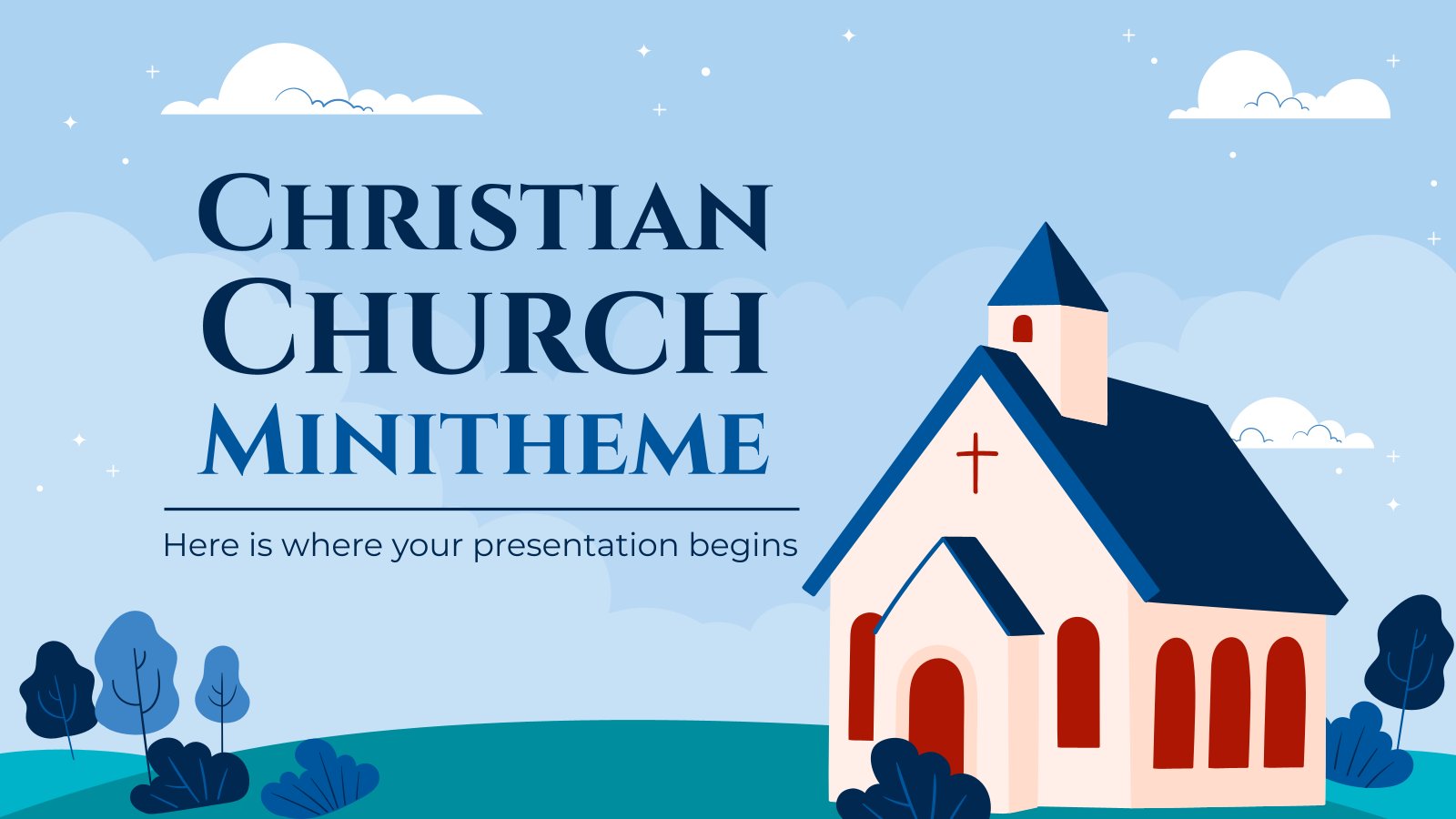
christian church
29 templates
Urban Street Design Project Proposal
It seems that you like this template, urban street design project proposal presentation, free google slides theme and powerpoint template.
An urban street design project proposal is where creativity meets practicality. And with the help of a Google Slides & PowerPoint template, you can bring your vision to life. Featuring a sleek cream background, accompanied by modern illustrations of buildings, this template is sure to leave a lasting impression. But that's not all- the text of this template has been generated by AI to provide you with a starting point for your presentation. So, whether you're pitching to investors or presenting to a board, this design sets the perfect platform for your unique story to unfold. Bring your ideas to life and make a lasting impact with this stunning layout.
Features of this template
- 100% editable and easy to modify
- 20 different slides to impress your audience
- Contains easy-to-edit graphics such as graphs, maps, tables, timelines and mockups
- Includes 500+ icons and Flaticon’s extension for customizing your slides
- Designed to be used in Google Slides and Microsoft PowerPoint
- 16:9 widescreen format suitable for all types of screens
- Includes information about fonts, colors, and credits of the resources used
How can I use the template?
Am I free to use the templates?
How to attribute?
Attribution required If you are a free user, you must attribute Slidesgo by keeping the slide where the credits appear. How to attribute?
Related posts on our blog.
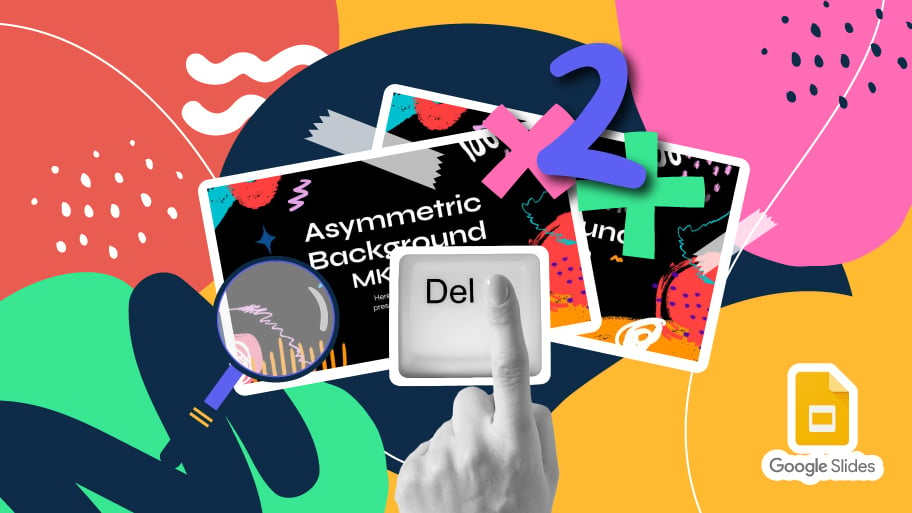
How to Add, Duplicate, Move, Delete or Hide Slides in Google Slides
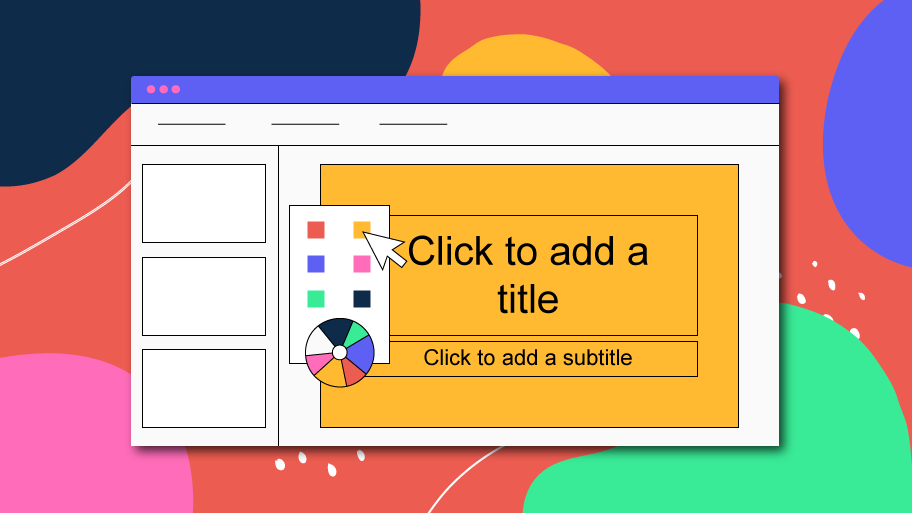
How to Change Layouts in PowerPoint

How to Change the Slide Size in Google Slides
Related presentations.

Premium template
Unlock this template and gain unlimited access

Register for free and start editing online
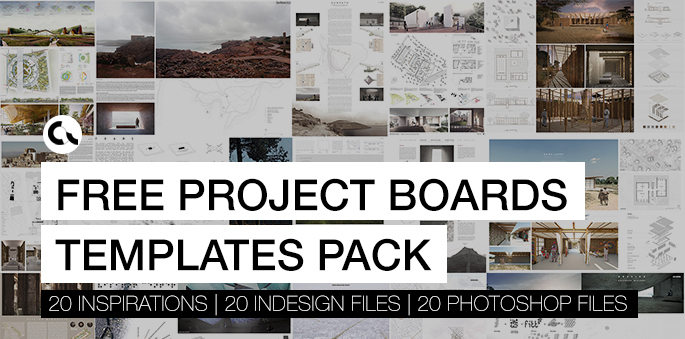
Free Project Boards Templates Pack | 20 Inspirations
Competitions.Archi in collaboration with winners of architecture competitions launched in previous years prepared Project Boards Template Pack . It is a set of 20 free panels templates of awarded projects in PhotoShop and InDesign formats. Here you can find 20 Inspirations for your presentation board, which are easy to transform and edit. They grabbed attention of the jury panels once, so they will do it again, for sure!
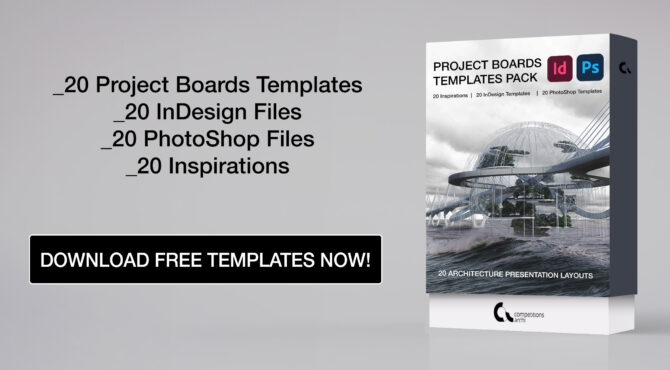
It is very important to have stand-out architecture boards during your final presentations at the universitiy as well as while submitting your competitions entries. Competitions.Archi realized that composing the representation boards is sometimes very demanding and is trying to help all students by offering free inspirations for their designs. Project Boards Template Pack is a wide range of presentation boards layouts, which look extraordinary and will help you to achieve the brilliant final result.
What is inside?
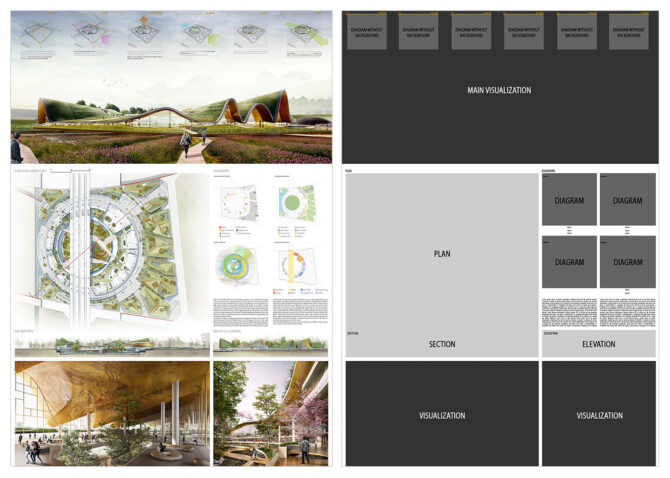
There are 20 layout examples inside the Project Boards Template Pack. They were prepared on the base of the best competitions entries and now available as editable 20 Photoshop and 20 InDesign files completely free. There are 10 landscape and 10 portrait layouts as well. Every template can be adjust to your design. Nevertheless, if you need inspiration, there is always an example how final presentation board may look like, which can be found in Tables of Contents. There are also short instructions how effectively use .psd and .indd files and videos showing how the templates can be transformed into a recognizable representation boards, by using drag-and-drop tools and smart objects . All files are prepared to be used very intuitive even for the beginners in graphics software.

Most popular competitions

People also viewed
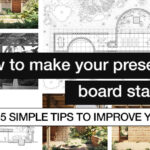

- Articles , Special Edition Articles
Colors in Urban Design Presentation
- November 29, 2022
- presentation , Software , Urban design , Urban Design Lab , Urban Planning
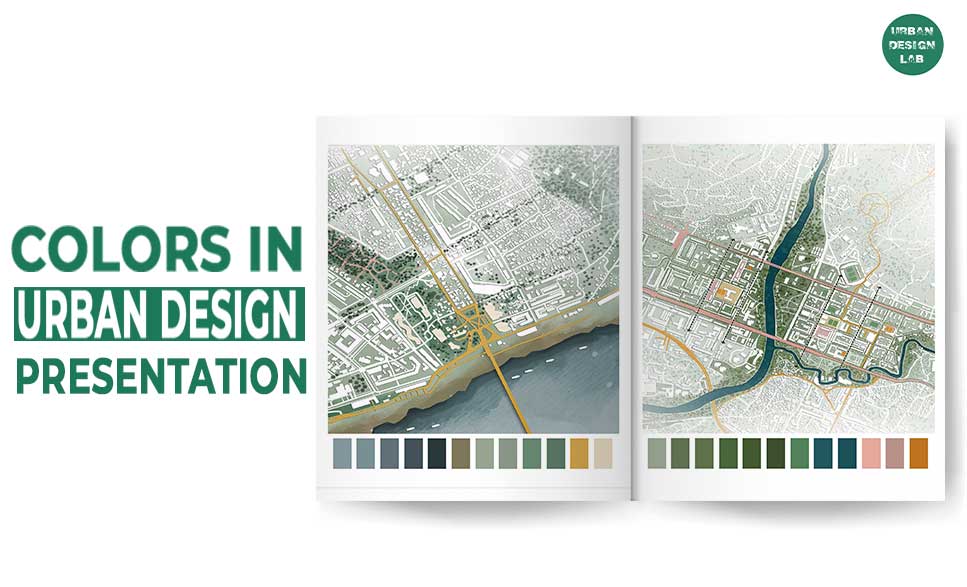
The presentation style of any project is crucial for effective project transfer. Colors play a vital role in urban design presentations , in addition to establishing presentation methodologies. One of the most crucial aspects of presenting architecture is its colour scheme, which we shall discuss in this post.

Types of color schemes
There are three main types of color schemes applied to maps: Qualitative, Sequential and Diverging. Variation in all three perceptual dimensions of color – Hue, Saturation and Lightness – are applied to show differences in the data. The basic principle is that variations in hue visualize nominal/categorical differences while variations in lightness visualize ordinal differences. But the strict application of this rule varies from one case to another: qualitative schemes may apply plenty of variations in lightness, especially when there is a large number of categories to display and sequential scales can benefit from hue variations when they are first and foremost ordered by lightness.
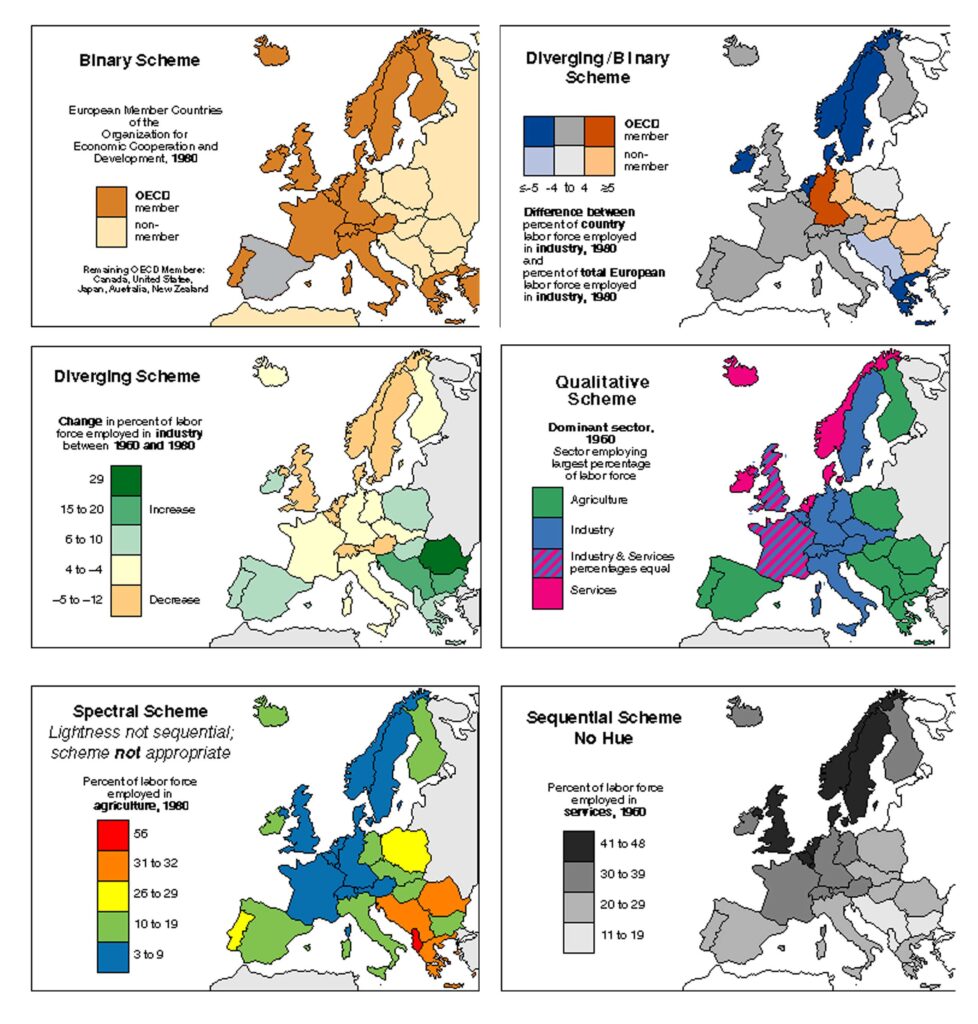
Qualitative schemes
Qualitative schemes are applied to discrete unordered classes of nominal data such as race or ethnicity. They are not appropriate for mapping ordered numerical data. The distinction between classes becomes visible through variations in hue, ideally with no or slight lightness differences between colors. If a class needs to be highlighted it is possible to use a darker or more saturated color to visualize it. Qualitative schemes may also consist of paired hues with lighter and darker shades of the same color, applied to related categories (ex: related land use categories such as single and multifamily residential buildings).
Sequential scheme
Sequential schemes are applied to ordered, often numerical data such as floor area ratio per lot or population density per square mile. Changes in color lightness correspond to the progression from low to high: light colors are used for lower values and the dark colors are used for higher values. Sequential schemes can derive from both single and multi-hue combinations. The higher the number of data classes – the more difficult the distinction between each step.
Diverging schemes
Diverging schemes are often described as a combination of two sequential schemes with a critical break point in the middle. The two sequences “diverge” from a shared light color that stresses important mid-ranges in the data. The two extremes are visualized by contrasting dark hues while changes in lightness are used to display intermediate values. Diverging schemes are usually symmetrical but specific data distribution may require shifting the break point towards either one of the extremes. Common examples of data suitable for diverging color scales are temperature variations and stock exchange dynamics.

How Colors Affect Urban Design Presentations
The use of color in maps and data visualizations has a long tradition. Color, along with position, size, shape, value, orientation, and texture is one of the primary means to encode data graphically.
When you are making an urban design presentation, color plays a vital role. It can influence the way your clients view your presentation and how much information they are able to grasp. How different colors interact with one another and how you use them can have a huge impact on the appearance of your presentation. The color schemes of the following master plans can serve as inspiration for your next masterplan.
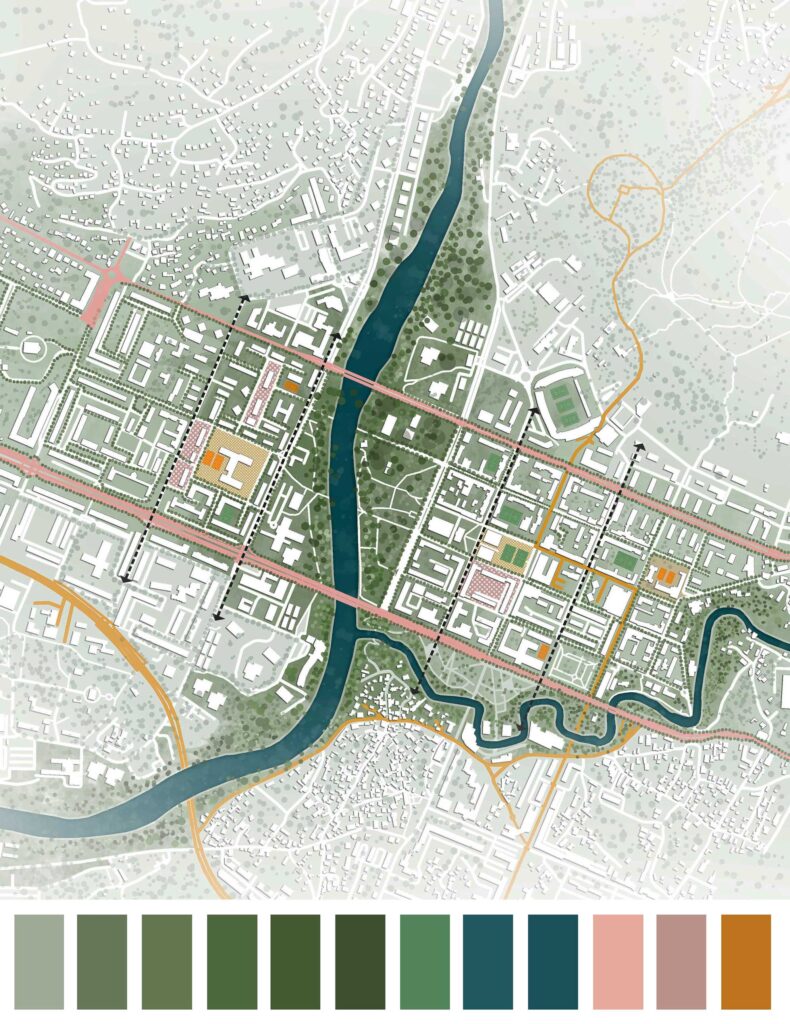
Urban Design Lab
About the author.
This is the admin account of Urban Design Lab. This account publishes articles written by team members, contributions from guest writers, and other occasional submissions. Please feel free to contact us if you have any questions or comments.
Related articles
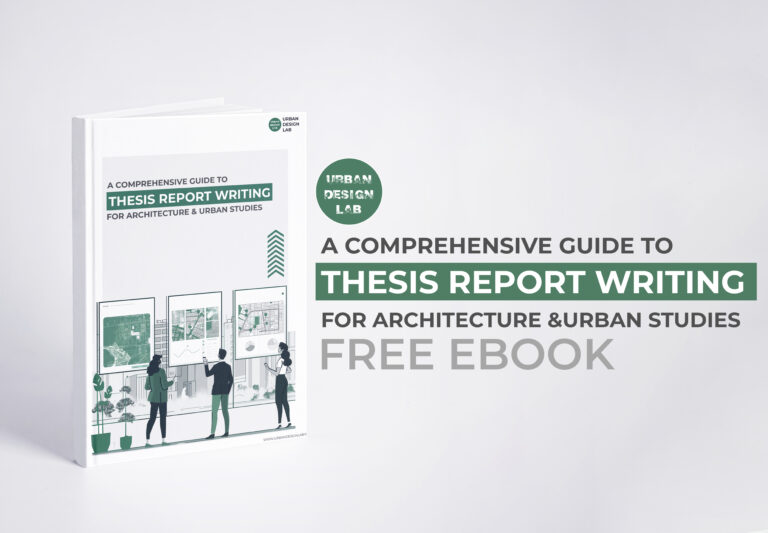
Architecture Thesis Report Writing Guide
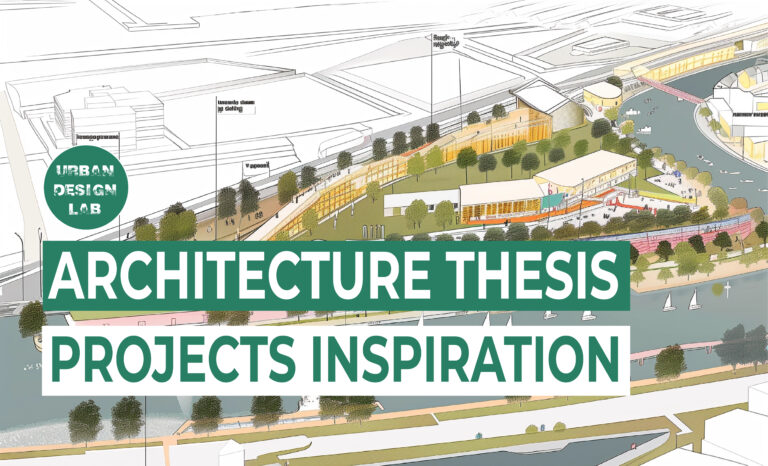
Architecture Thesis Projects Inspiration 2024
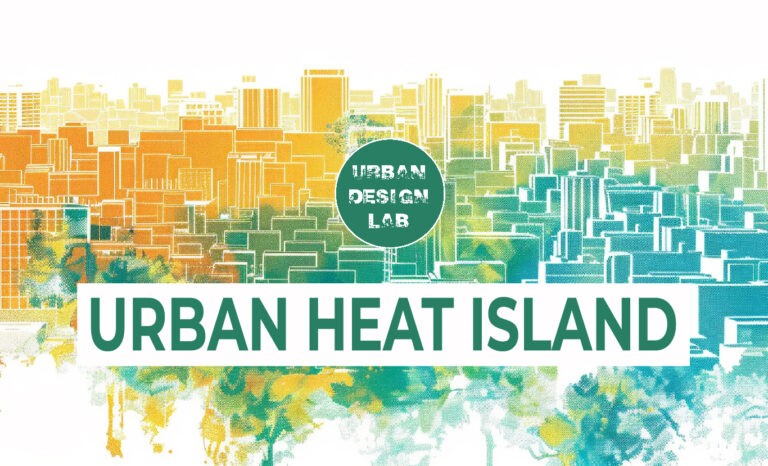
What Is an Urban Heat Island?
Udl thesis publication 2024.
Curating the Best Thesis Projects Globally !
Leave a Reply
Udl photoshop, masterclass.
Decipher the secrets of
Urban Mapping and 3D Visualisation
Session Dates
8th-9th June, 2024
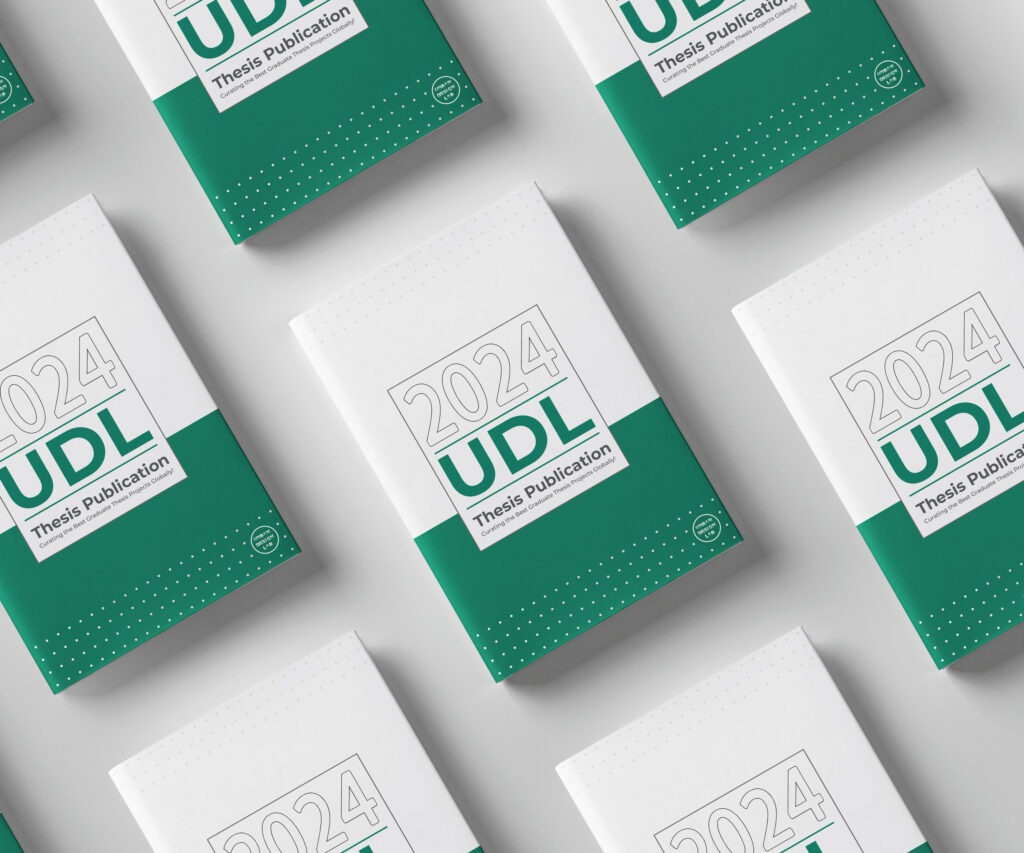
UDL Thesis Publication

A Comprehensive Guide
Thesis report writing for architecture and urban studies.

Urban Design | Landscape| Planning
Join the largest social media community.

STAY UPDATED
Join our whatsapp group.

Recent Posts
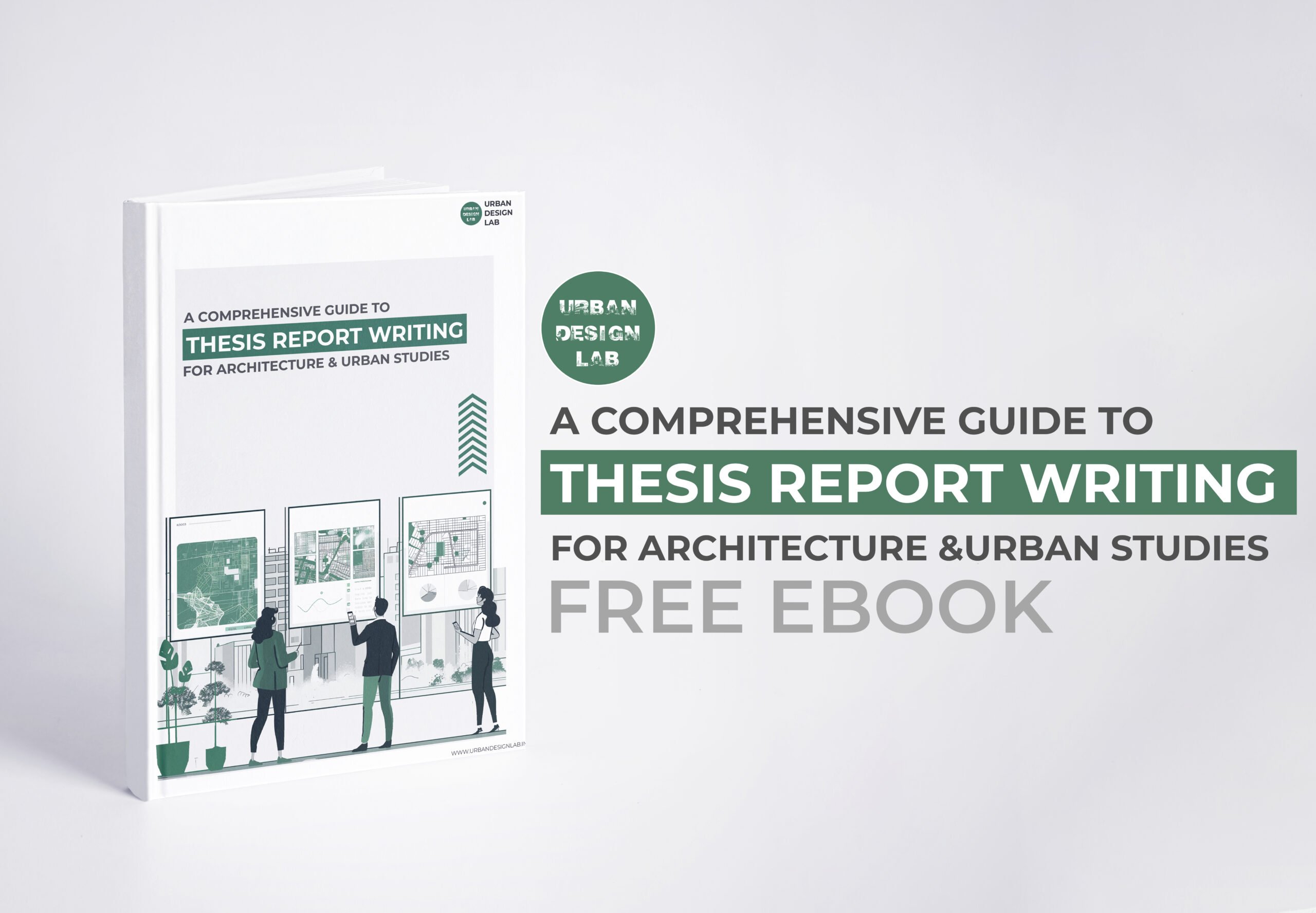
- Article Posted: May 5, 2024
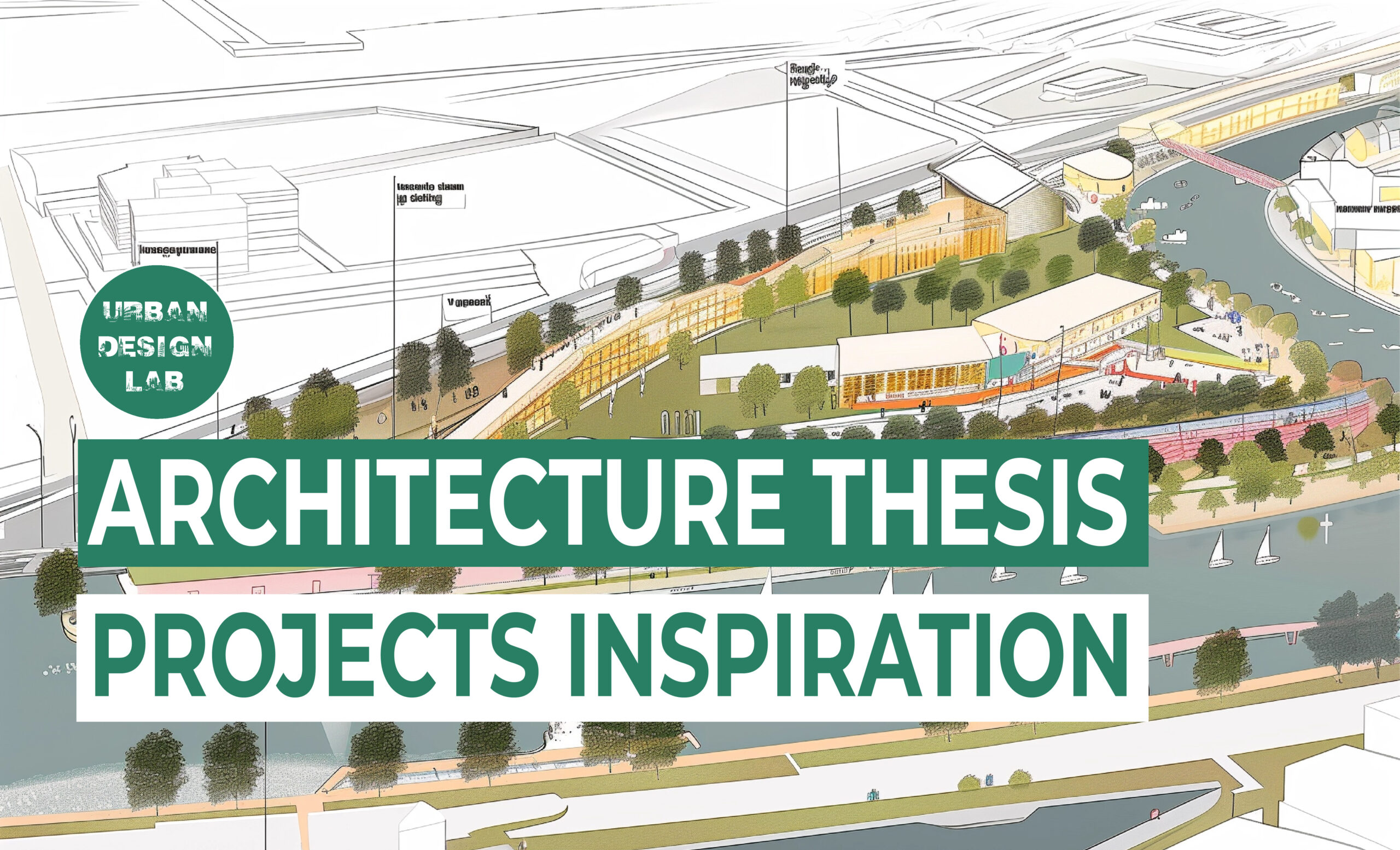
- Article Posted: May 3, 2024
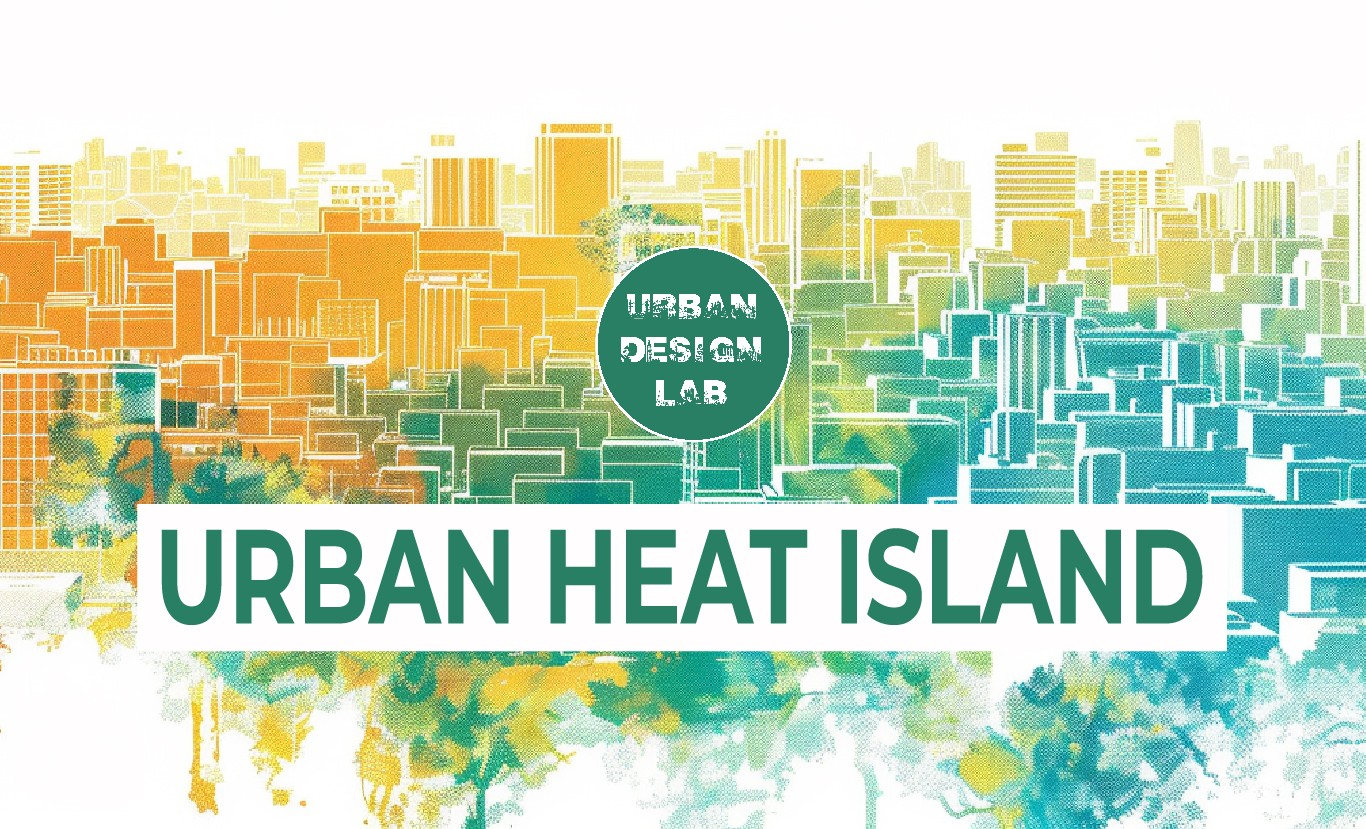
- Article Posted: March 28, 2024
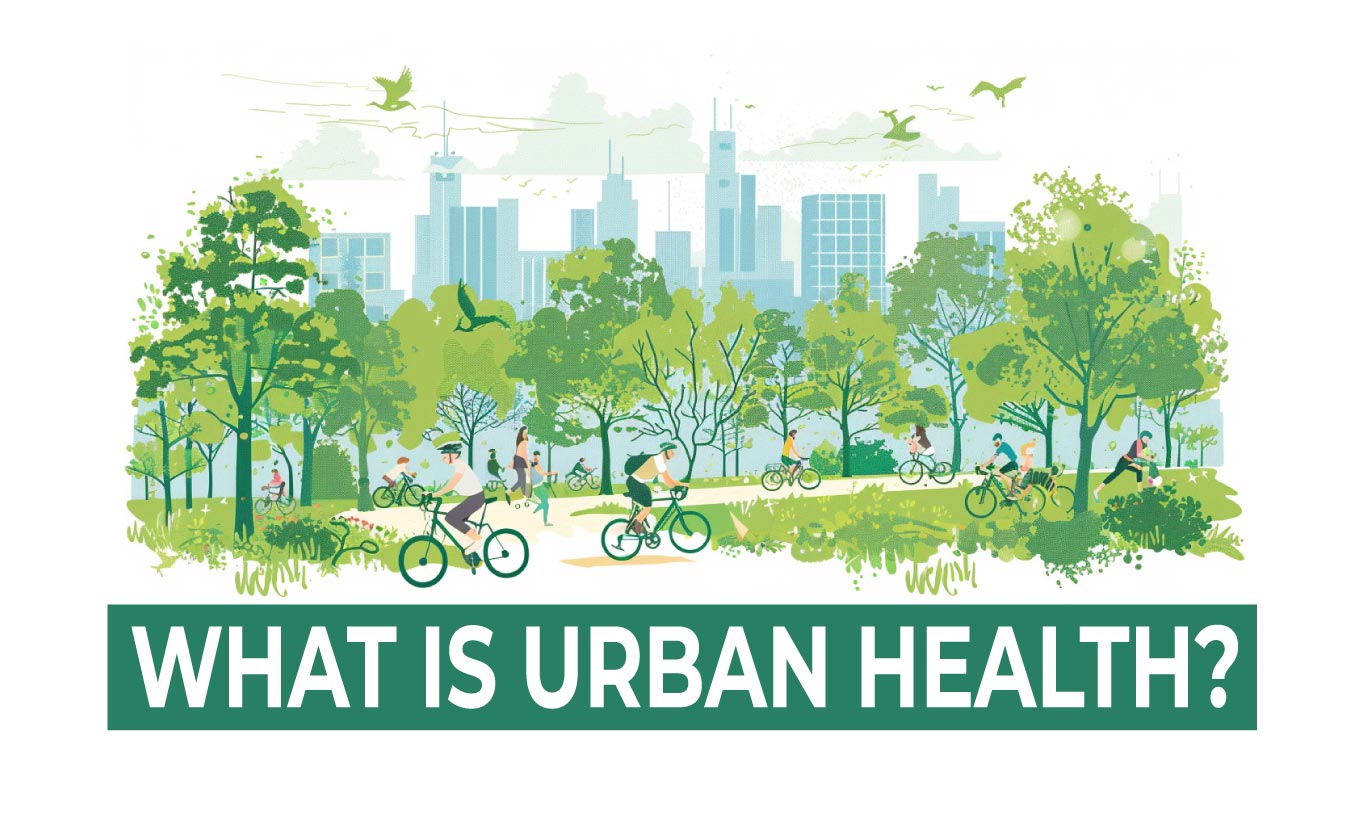
What is urban Health?
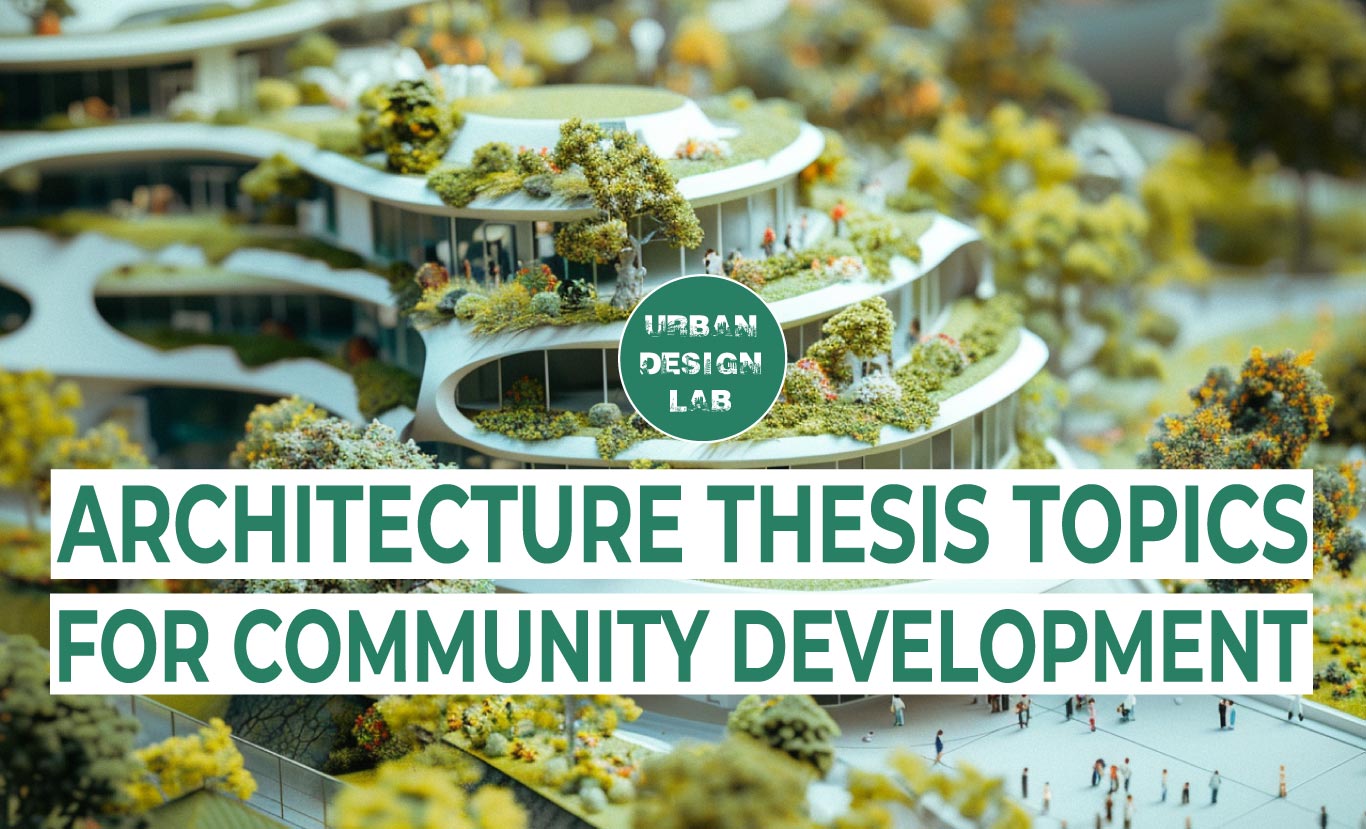
Top Architecture Thesis Topics for Community Development
- Article Posted: March 26, 2024
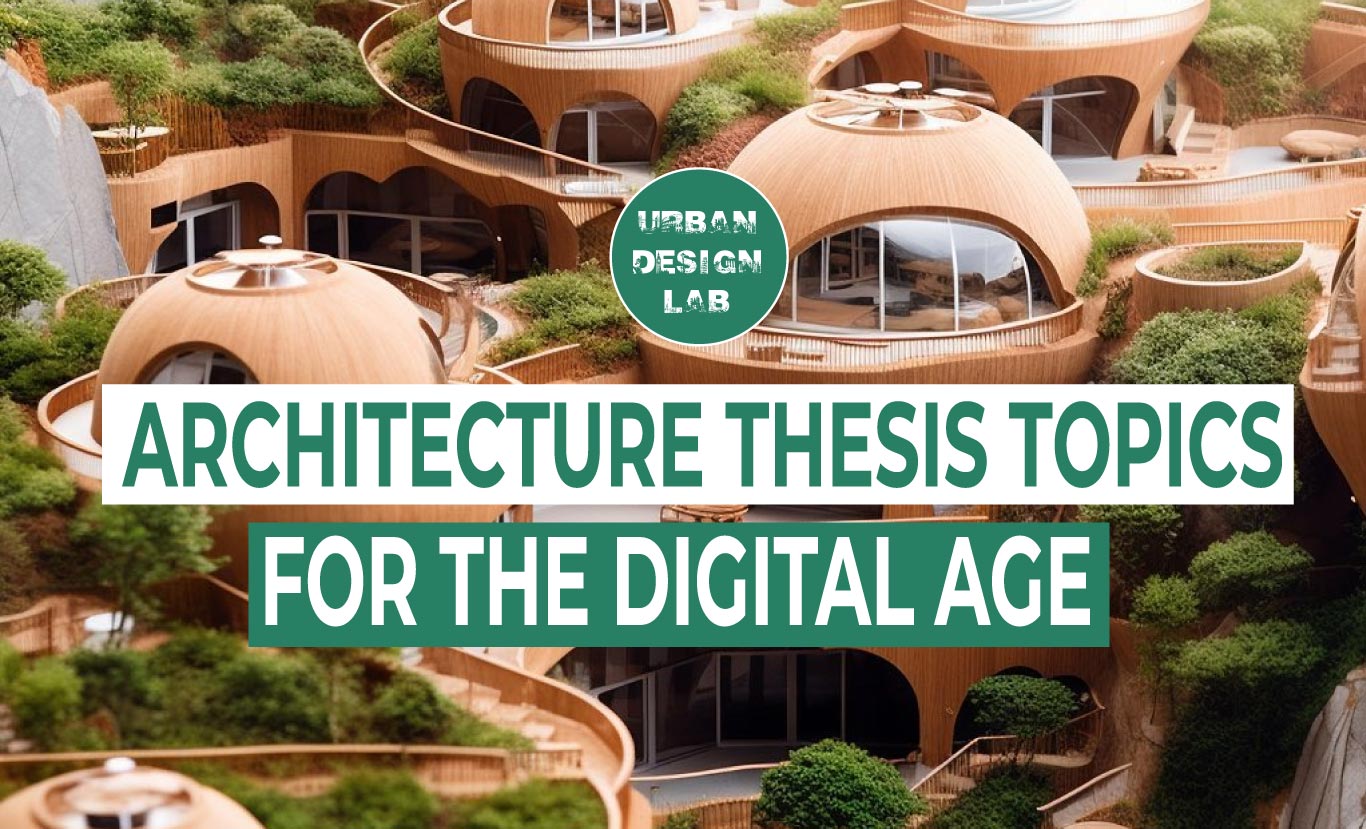
Architecture Thesis Topics for the Digital Age
- Article Posted: March 25, 2024
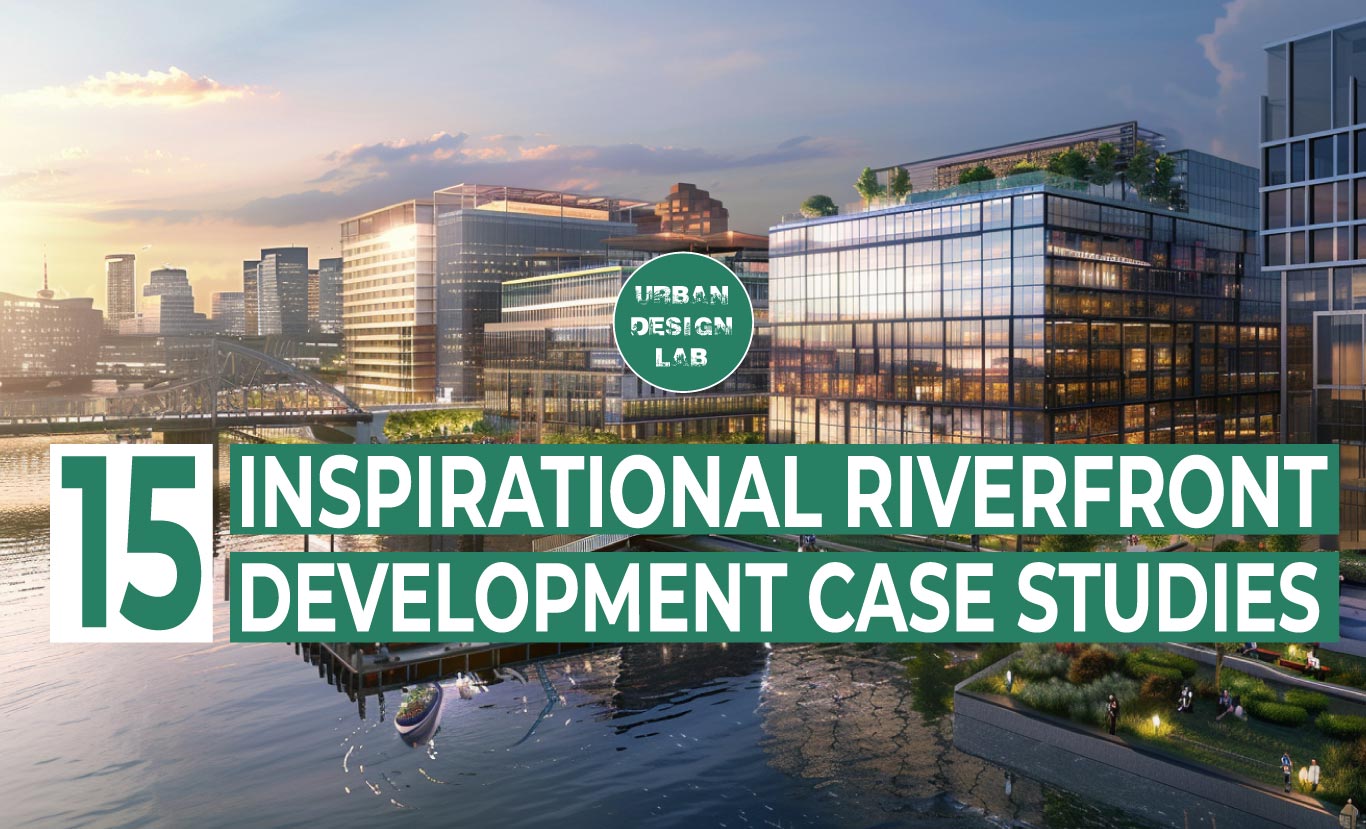
15 Inspirational Riverfront Development Case Studies
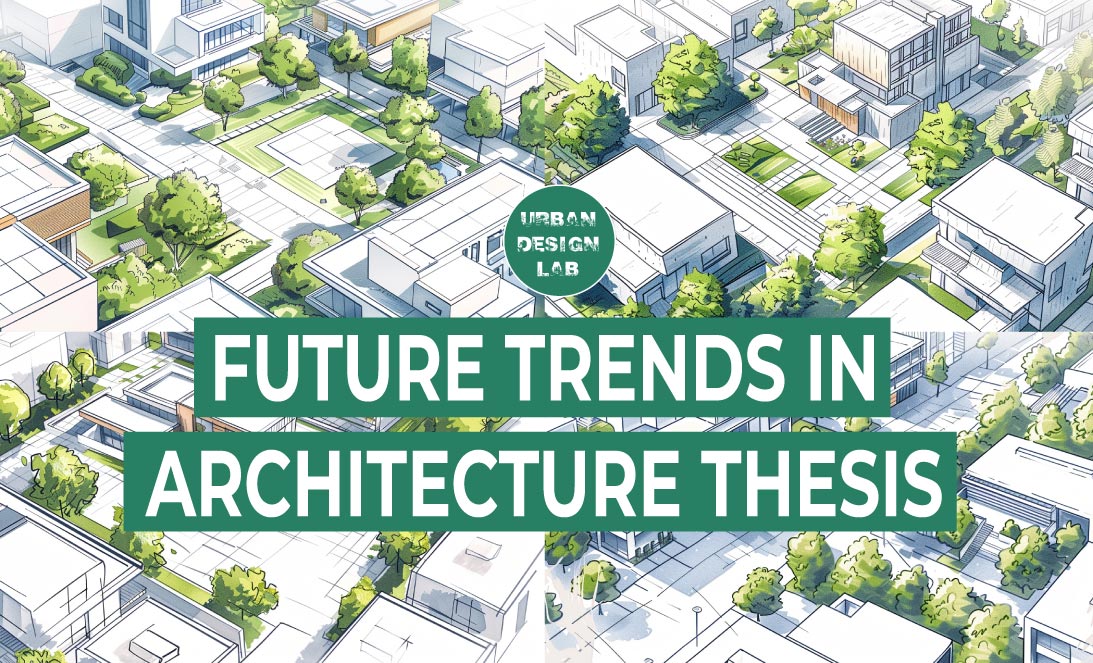
Future Trends in Architecture Thesis
- Article Posted: March 24, 2024

Top Urban Design Colleges in India – 2024
- Article Posted: March 18, 2024
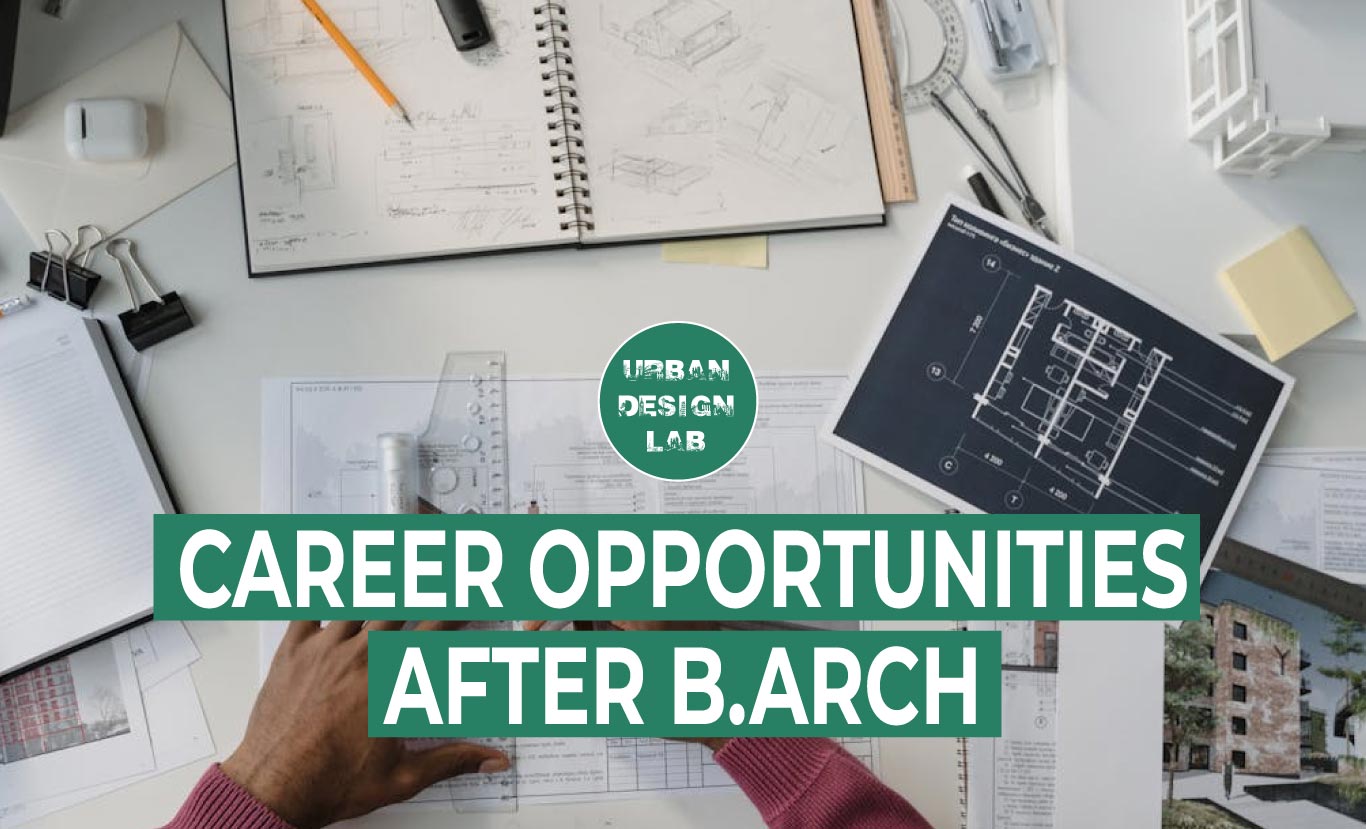
Career Opportunities After B.Arch
- Article Posted: March 17, 2024
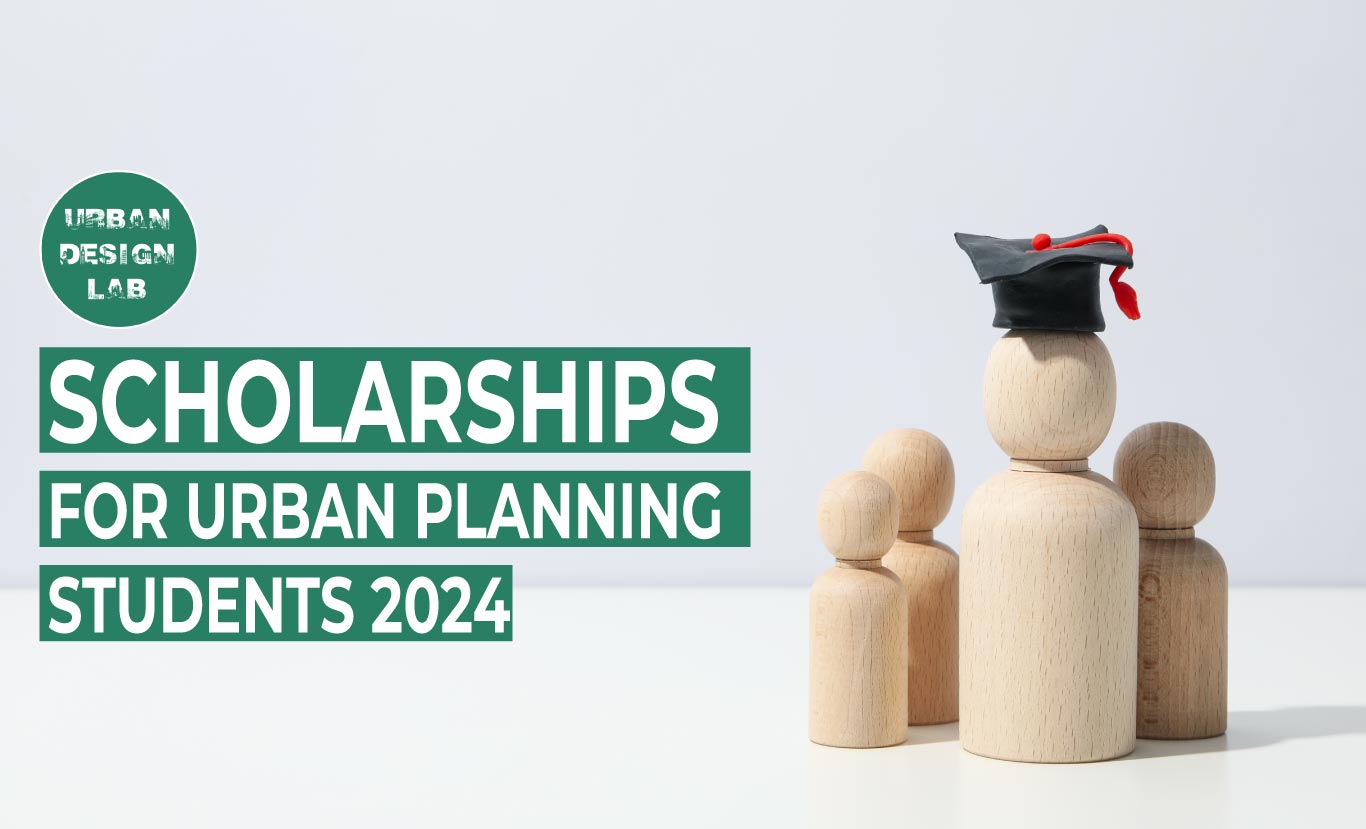
Scholarships for Urban Planning Students 2024
- Article Posted: February 28, 2024
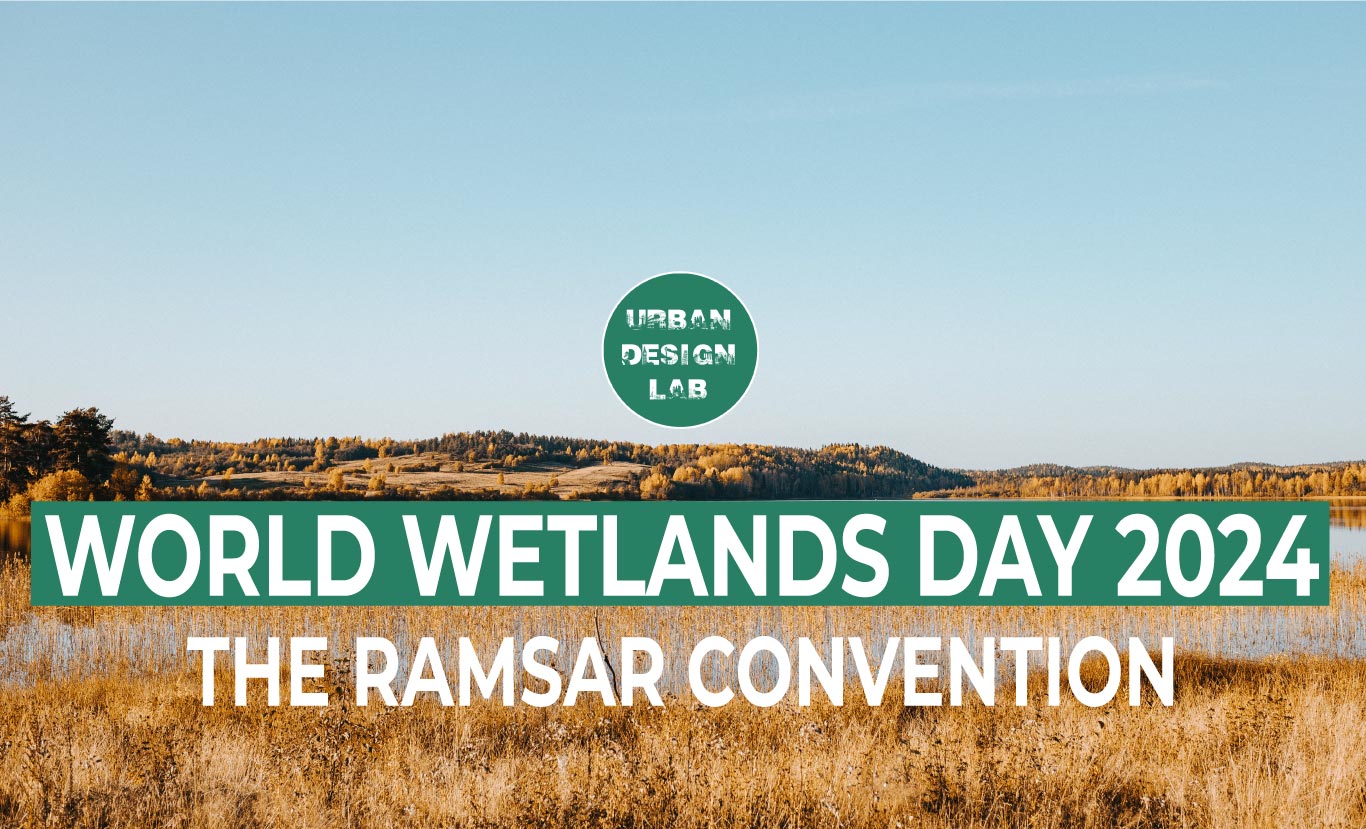
World Wetlands Day 2024 | The Ramsar Convention
- Article Posted: February 3, 2024
Sign up for our Newsletter
“Let’s explore the new avenues of Urban environment together “
© 2019 UDL Education Pvt. Ltd. All Rights Reserved.

Privacy Overview
A comprehensive guide (free e-book), a comprehensive guide to thesis report writing for architecture and urban studies.
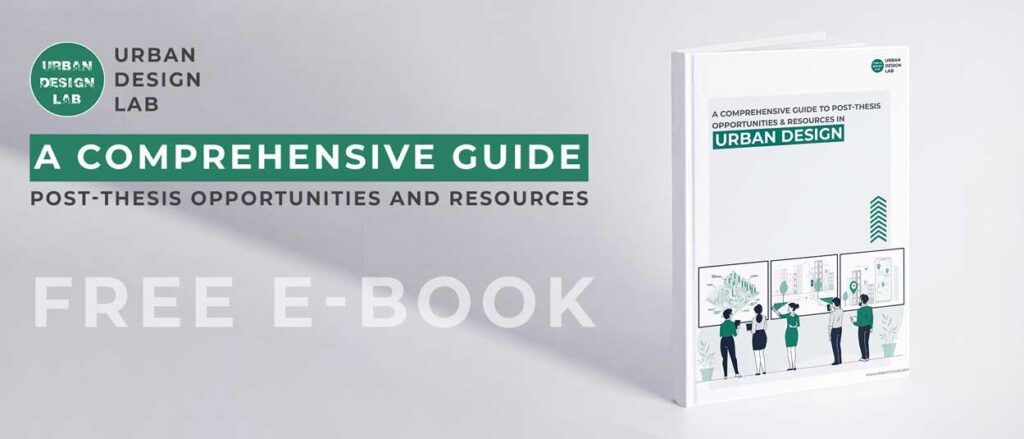

Presentation Boards

Various layouts and presentation boards created to quickly demonstrate a design idea.
Creative fields.

Architecture

Graphic Design
- architecture
- presentation
Attribution, Non-commercial, No Derivatives

Successful Architectural Presentation Boards #5
- by Elif Ayse Fidanci
In this series of article, we try to share successful architectural presentation boards from architectural competitions, architectural design school presentations by students and proffesional project presentation boards by architecture firms. We have understood that a successful presentation board should have a clear and organized layout that allows viewers to easily understand the information presented. The layout should be visually pleasing, with balanced use of space, color, and typography. Also the use of high-quality images and graphics is essential to create a visually engaging and informative presentation board. The images should be clear and well-lit, and the graphics should be well-designed and easy to read. Architects need to consider the information presented on the board should be concise, focused, and relevant to the design concept. It should not be cluttered with unnecessary details or information that is not related to the project. In the 5th series of successful architectural presentation board articles, you will see more examples below.

First example is a presentation board that in a landscape format. We do not used to see landscape format in architectural presentation boards because landscape format causes space occupation sometimes. However in this presentation board, designer use the spaces as two portrait posters in a landscape format. The left of the poster include abstract and concrete drawings but we can see more abstract visuals on the right. The designer of the poster has tried to make balance in his work. Also linear shapes are an important design element in this architectural presentation board. Linear shapes are defined as shapes that are created by lines or curves and are one-dimensional in nature. They can be straight or curved, and can be used to create a variety of effects in architectural presentation boards.

Like in the first example, we can see linear shapes in this presentation board. These shapes can be used to create a sense of depth and perspective. By using converging lines or vanishing points, the eye is drawn into the image, creating a sense of depth and perspective. This can be particularly effective in showing the spatial relationships between different elements of a building or space. They can also be used to create a sense of structure and order in architectural presentation boards. By using horizontal or vertical lines, a sense of stability and order can be created, which can be particularly effective in showing the structural elements of a building or the organization of space. Also, pastel colors are a popular choice in architectural presentation boards due to their soft and muted appearance. Pastel colors are created by adding white to pure hues, resulting in colors that are less intense and more subdued than their pure counterparts. Pastel colors are often associated with femininity, sweetness, and tranquility.

Showing architectural details and layers is an essential component of architectural presentation boards. The details and layers of a building provide crucial information about the design, construction, and materials used, and are important in conveying the overall aesthetic and functionality of the building. One way to show architectural details in presentation boards is to use close-up images that highlight specific details. These images can be used to showcase the intricate details of the building, such as ornamental details, material textures, or the intersection of different building elements.

Another way to show architectural details is to use exploded or exploded axonometric views. These views break down the building into its individual components, highlighting how they fit together and creating a clear understanding of the construction and design details.
Layering can also be effectively used in architectural presentation boards to convey the different functional and spatial elements of a building. By using different layers or colors, the presentation board can visually separate the different parts of the building, such as the structural elements, mechanical systems, and interior finishes. This creates a clear understanding of the functional and spatial relationships between different building elements. The use of diagrams and sections can also be helpful in showing architectural details and layers. Diagrams can help to explain the design concept or process, while sections can reveal how the building is organized vertically and horizontally, as well as how the different elements fit together.
- arch projects presentation
- architectural presentation
- Architectural Presentation Boards
- architectural presentation boards guide
- architectural presentation sheets
- Architecture Student Presentation
- Fonts for Presentation
- How to create architectural presentation
- how to prepare jury presentation
- jury presentations
Elif Ayse Fidanci
architect, writer
Best Bubble Diagram Samples #1
Rethinking antique cities, you may also like.

- 6 minute read
Sunlight Symphony: Harmonizing Natural Light with Thoughtful Window Treatments
- by illustrarch Editorial Team
- 19 January 2024
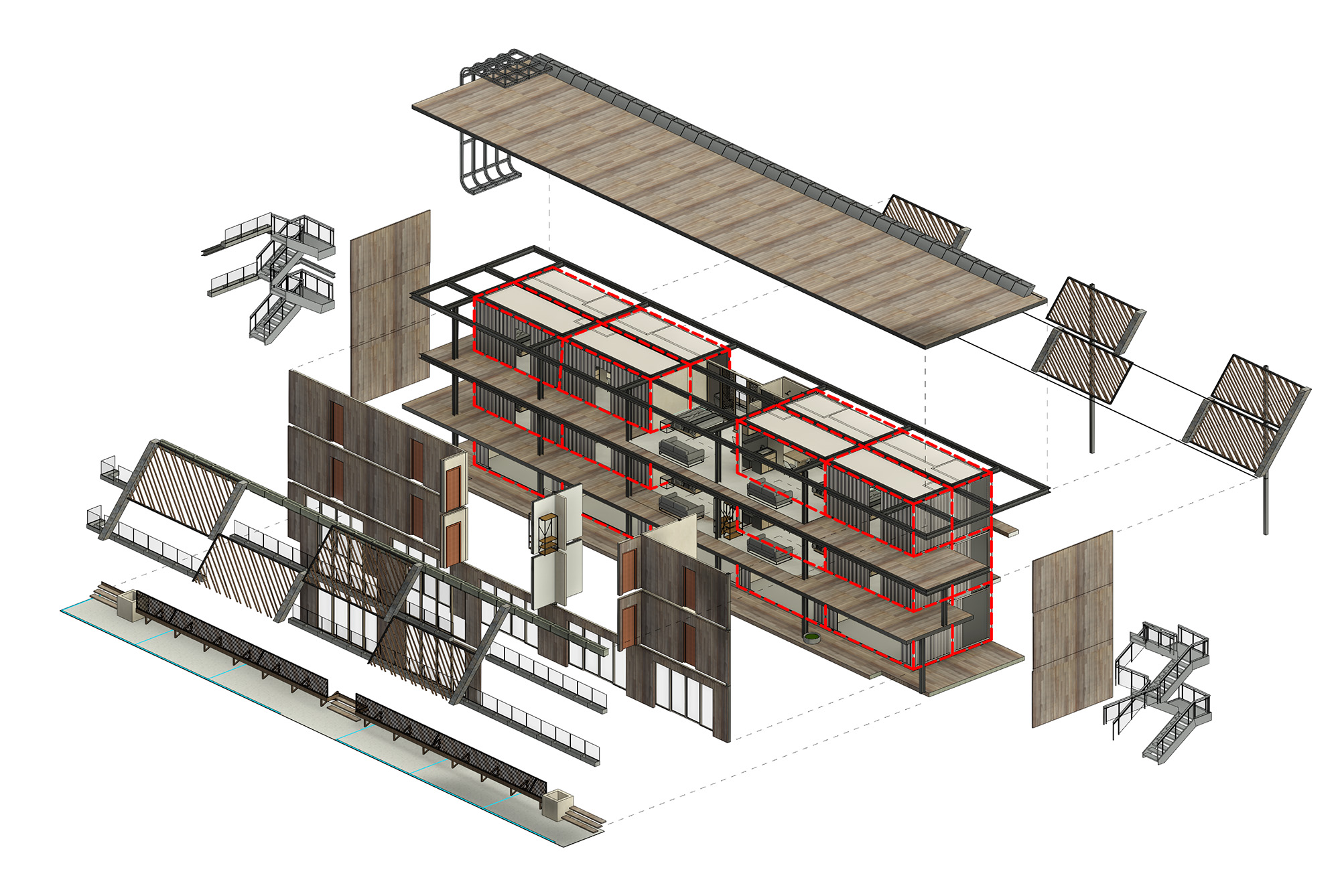
- 3 minute read
Architectural Diagram Types #3 – Structure Diagrams
- 16 September 2022

How To Develop the Concept
- 9 June 2022

- 2 minute read
Best YouTube Channels for Learning Vectorworks Architect
- 8 February 2022
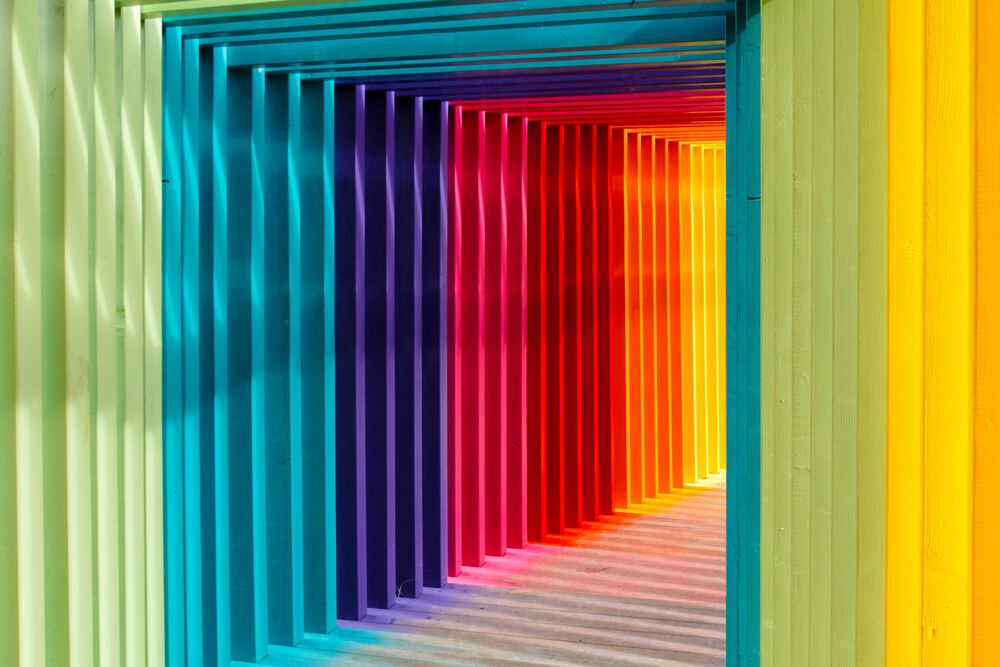
- 5 minute read
Color Theory in Home Design: Crafting Vibrant Living Spaces
- by Carla Paulus
- 30 January 2024
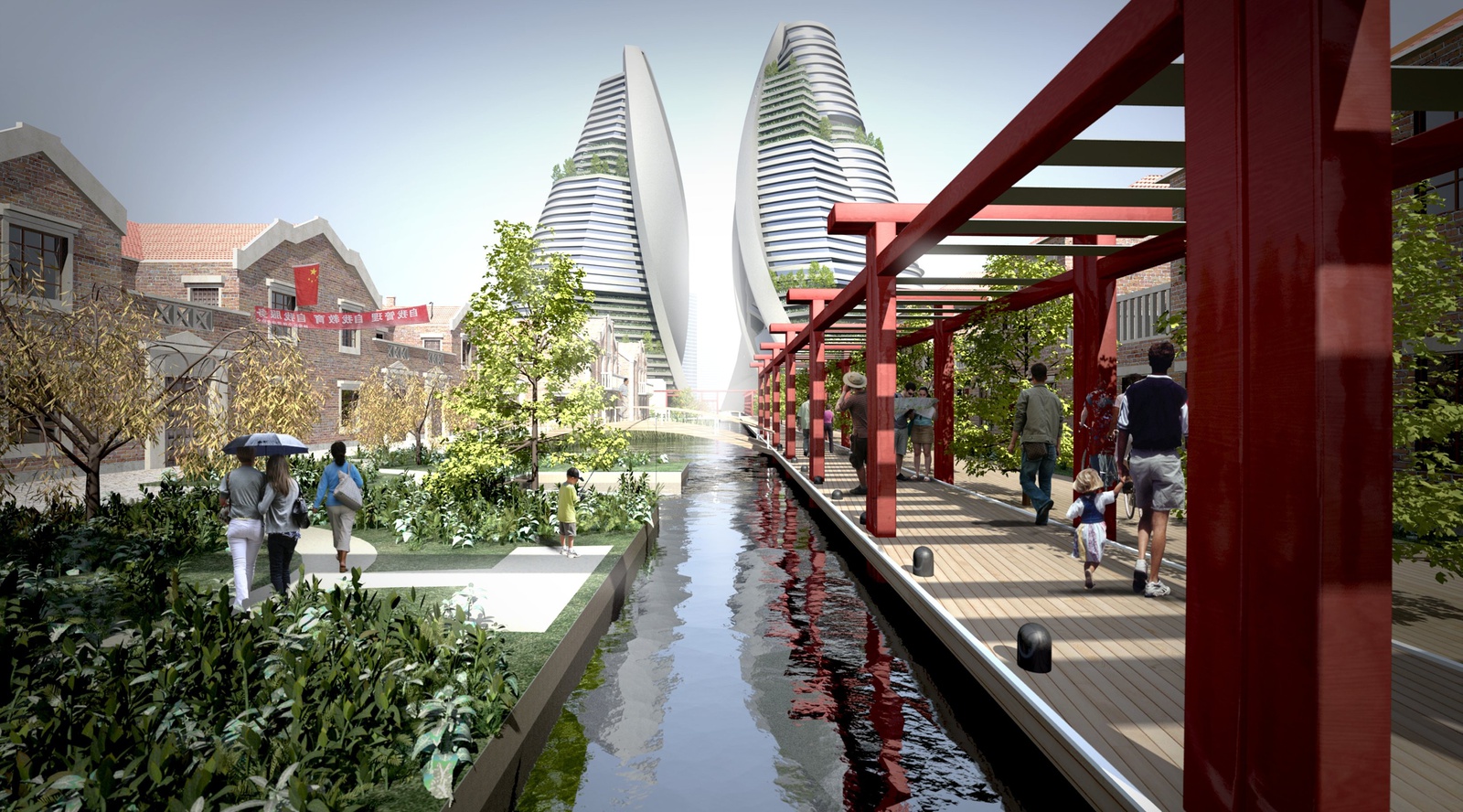
Sustainable Solutions Into Urban Architecture
- 28 May 2023
Privacy Overview
- Zhukovsky Tourism
- Zhukovsky Hotels
- Zhukovsky Bed and Breakfast
- Flights to Zhukovsky
- Zhukovsky Restaurants
- Things to Do in Zhukovsky
- Zhukovsky Travel Forum
- Zhukovsky Photos
- Zhukovsky Map
- All Zhukovsky Hotels
- Zhukovsky Hotel Deals
- Things to Do
- Restaurants
- Vacation Rentals
- Travel Stories
- Rental Cars
- Add a Place
- Travel Forum
- Travelers' Choice
- Help Center
Air display August transport hotels etc - Zhukovsky Forum
- Europe
- Russia
- Central Russia
- Moscow Oblast
- Zhukovsky
Air display August transport hotels etc
- United States Forums
- Europe Forums
- Canada Forums
- Asia Forums
- Central America Forums
- Africa Forums
- Caribbean Forums
- Mexico Forums
- South Pacific Forums
- South America Forums
- Middle East Forums
- Honeymoons and Romance
- Business Travel
- Train Travel
- Traveling With Disabilities
- Tripadvisor Support
- Solo Travel
- Bargain Travel
- Timeshares / Vacation Rentals
- Moscow Oblast forums
- Zhukovsky forum


IMAGES
VIDEO
COMMENTS
Use of good digital resources. The selection of the best digital resources such as trees, landscaping and streetscaping elements, human cutouts, clouds etc also plays a very important role in making your urban design presentation board excellent. You can view numerous digital resources on UDL Digital Resource portal.
Architecture presentation boards are a tool to showcase your work. They are a way to draw your viewers into your design process and methods, providing an overall summary and vision for the project. You are communicating your design and showcasing your artistic skills, and your sense as a designer. Every successful project has a central concept ...
Urban Design Presentation Board. Published on Jan 4, 2019. Thomas Freeborn. Follow. About. Senior Urban Design Presentation at Purdue University. Issuu converts static files into: digital ...
2. Layout. When arranging your architecture presentation board, think about the main ideas you want to express. Then, decide on the images and graphics that will best showcase those concepts. Collect all the required information and take note of the graphics and text that will best convey your concepts effectively.
Successful Architectural Presentation Boards. by Elif Ayse Fidanci. 7 June 2022. Presentations are visual tools that represent your projects and works in architecture for you. Architectural presentations are designed both for juries and submissions during student years and for customers in professional life. Architects present their projects of ...
Sheet 1- Neighbourhood characters. "Neighborhood characters" is an architectural urban design presentation sheet that shows different characters of a neighborhood and the respective design solutions. The sheet communicates through illustrations and the composition clearly shows the characters and the respective solutions.
Here are some tips for mastering the art of architectural presentation sheets: Start with a clear concept and design direction. Before you begin creating your presentation sheets, make sure you have a clear concept and design direction for your project. This will help guide your presentation and ensure that your sheets are focused and effective ...
The Studio Skills Guide: Step-by-step instructions for urban design and planning. 18 Getting Started with Creating Presentation Boards (Posters) Presentation Board Layout Intro to Column Widths and Guides. In InDesign the presentation board layout file provided on learn or create a new document (36×48 inches). If rulers, guides, and frame ...
• Need for urban design principles to reflect shift in paradigm towards more shared streets • Over last several years and especially due to COVID, public expects to be able to use the streets for 'public purposes' not just cars • Need to take into account increased use of on-demand car services and deliveries as part of our street design • Need to 'day light'/increase flow between ...
Free Google Slides theme, PowerPoint template, and Canva presentation template. Let's see... This area seems nice, it is flat, yeah, a new industrial complex would look good here! This presentation's theme is focused on architecture and urban planning, so you'll find a couple of photos of city buildings. At the same time, the artistic approach ...
Enhance your urban planning presentation with creative and visually appealing presentation board ideas. Discover top ideas to effectively communicate your urban planning concepts and engage your audience.
An urban street design project proposal is where creativity meets practicality. And with the help of a Google Slides & PowerPoint template, you can bring your vision to life. Featuring a sleek cream background, accompanied by modern illustrations of buildings, this template is sure to leave a lasting impression. But that's not all- the text of ...
There are 20 layout examples inside the Project Boards Template Pack. They were prepared on the base of the best competitions entries and now available as editable 20 Photoshop and 20 InDesign files completely free. There are 10 landscape and 10 portrait layouts as well. Every template can be adjust to your design.
The presentation style of any project is crucial for effective project transfer. Colors play a vital role in urban design presentations, in addition to establishing presentation methodologies.One of the most crucial aspects of presenting architecture is its colour scheme, which we shall discuss in this post.
Find and save ideas about urban presentation board on Pinterest.
Make standout social content, logos, and more from stunning templates. Start for free. CULTURAL CRAFT CENTER. Mohamed Mourad. 43 580. Site Analysis Architecture Presentation Board A0. M Kim. 45 3k. US $259.
Graphic Design. , architecture. presentation. boards. Report. Various layouts and presentation boards created to quickly demonstrate a design idea.
Nov 11, 2014 - Explore Amanda Merrill's board "Urban Design Competition Boards" on Pinterest. See more ideas about layout architecture, architecture presentation, design competitions.
Successful Architectural Presentation Boards #5. by Elif Ayse Fidanci. 6 May 2023. In this series of article, we try to share successful architectural presentation boards from architectural competitions, architectural design school presentations by students and proffesional project presentation boards by architecture firms.
In 1938, it was granted town status. [citation needed]Administrative and municipal status. Within the framework of administrative divisions, it is incorporated as Elektrostal City Under Oblast Jurisdiction—an administrative unit with the status equal to that of the districts. As a municipal division, Elektrostal City Under Oblast Jurisdiction is incorporated as Elektrostal Urban Okrug.
Moscow Oblast (Russian: Московская область, romanized: Moskovskaya oblast, IPA: [mɐˈskofskəjə ˈobləsʲtʲ], informally known as Подмосковье, Podmoskovye, IPA: [pədmɐˈskovʲjə]) is a federal subject of Russia (an oblast).With a population of 8,524,665 (2021 Census) living in an area of 44,300 square kilometers (17,100 sq mi), it is one of the most densely ...
Answer 1 of 13: I intend to visit the air display at Zhukovsky in August with my wife and am looking for accommodation in Moscow with reasonably easy access to tourist sights Red Square etc and easy transportation to and from the airshow.. I will be flying in to...
596K subscribers in the vexillology community. A subreddit for those who enjoy learning about flags, their place in society past and present, and…